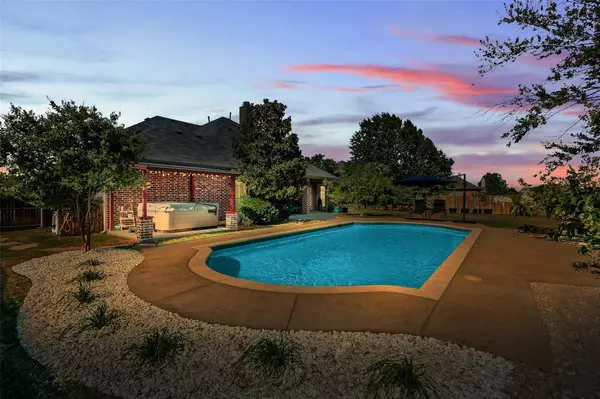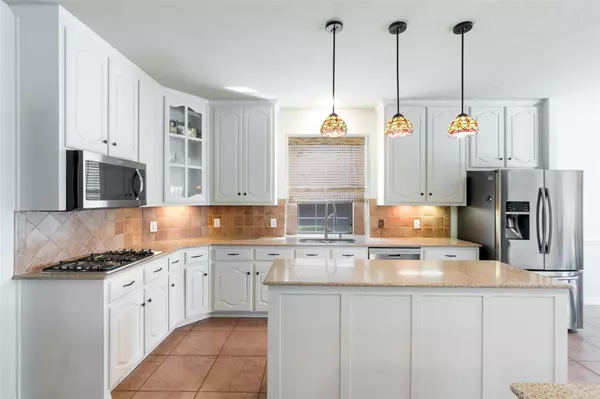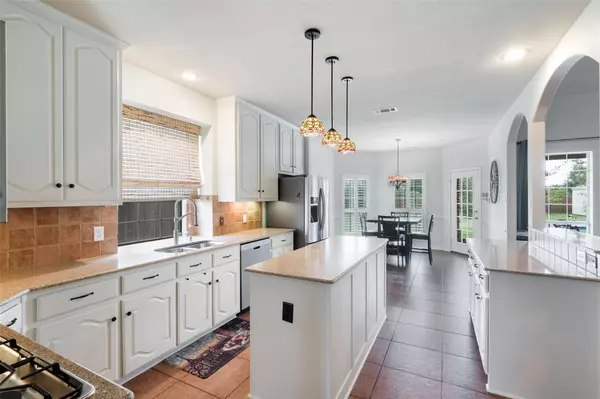$725,000
For more information regarding the value of a property, please contact us for a free consultation.
1281 Handkerchief Way Fort Worth, TX 76052
5 Beds
4 Baths
3,891 SqFt
Key Details
Property Type Single Family Home
Sub Type Single Family Residence
Listing Status Sold
Purchase Type For Sale
Square Footage 3,891 sqft
Price per Sqft $186
Subdivision Sendera Ranch
MLS Listing ID 20138946
Sold Date 11/03/22
Style Traditional
Bedrooms 5
Full Baths 3
Half Baths 1
HOA Fees $33/qua
HOA Y/N Mandatory
Year Built 2006
Annual Tax Amount $11,653
Lot Size 0.506 Acres
Acres 0.5062
Lot Dimensions 200X110.36
Property Description
Don't miss your chance to own this impeccably maintained 5Bed & 1Study home with a Backyard Oasis of .5 acres!
Imagine cooling-off on a hot summer day in this sparkling 40by20 Saltwater pool!
Taking a stroll by the luxury ornamental and budding fruit trees, or watching aquatic life and plants in your own small pond.
On a cooler evening, why not cozy up next to the natural gas fire pit with your favorite book?!
Watch an exciting football game, while grilling on the natural gas outdoor built-in grill.
You might even decide to host the next fall family party-you'll be able to cook a feast using the double electric WIFI-enabled ovens, and the gas range stove. The expansive kitchen, formal dining and living rooms will help you to host with ease.
Don't forget to plug your EV in the main garage.
There is so much more to enjoy, come see it for yourself!
(SEE 3D Tour, Pre Listing Inspection Report, List of the IMPROVEMENTS!)
*Paint Colors can be returned to neutral(Buyer's preference)
Location
State TX
County Tarrant
Direction Avondale-Hastlet Road - go N. on Moonlake Way, and E(Right) on Handkerchief Way.
Rooms
Dining Room 2
Interior
Interior Features Cable TV Available, Cathedral Ceiling(s), Chandelier, Decorative Lighting, Dry Bar, Eat-in Kitchen, Flat Screen Wiring, Granite Counters, High Speed Internet Available, Kitchen Island, Natural Woodwork, Open Floorplan, Pantry, Smart Home System, Sound System Wiring, Vaulted Ceiling(s), Walk-In Closet(s), Wet Bar, Wired for Data
Heating Central, Fireplace(s), Natural Gas, Zoned
Cooling Ceiling Fan(s), Central Air, Electric
Flooring Carpet, Ceramic Tile, Simulated Wood
Fireplaces Number 1
Fireplaces Type Gas Starter, Living Room, Stone, Wood Burning
Equipment Irrigation Equipment
Appliance Built-in Gas Range, Dishwasher, Disposal, Gas Cooktop, Microwave, Convection Oven, Double Oven, Plumbed For Gas in Kitchen
Heat Source Central, Fireplace(s), Natural Gas, Zoned
Exterior
Exterior Feature Built-in Barbecue, Covered Patio/Porch, Fire Pit, Garden(s), Gas Grill, Rain Gutters, Lighting, Private Yard, Storage
Garage Spaces 3.0
Fence Back Yard, Wood
Pool Heated, In Ground, Pump, Salt Water, Separate Spa/Hot Tub, Water Feature
Utilities Available Cable Available, City Sewer, City Water, Concrete, Curbs, Electricity Connected, Individual Gas Meter, Individual Water Meter, Natural Gas Available, Phone Available, Sidewalk, Underground Utilities
Roof Type Asphalt,Shingle
Parking Type 2-Car Double Doors, Concrete, Direct Access, Electric Vehicle Charging Station(s), Garage, Garage Door Opener, Garage Faces Side, Private
Garage Yes
Private Pool 1
Building
Lot Description Acreage, Corner Lot, Landscaped, Lrg. Backyard Grass, Many Trees, Oak, Sprinkler System, Tank/ Pond
Story Two
Foundation Slab
Structure Type Brick
Schools
School District Northwest Isd
Others
Restrictions Deed,No Known Restriction(s)
Ownership Ask Listing Agent
Acceptable Financing Cash, Conventional, FHA, VA Loan
Listing Terms Cash, Conventional, FHA, VA Loan
Financing VA
Read Less
Want to know what your home might be worth? Contact us for a FREE valuation!

Our team is ready to help you sell your home for the highest possible price ASAP

©2024 North Texas Real Estate Information Systems.
Bought with Donna Byers • Re/Max Arbors






