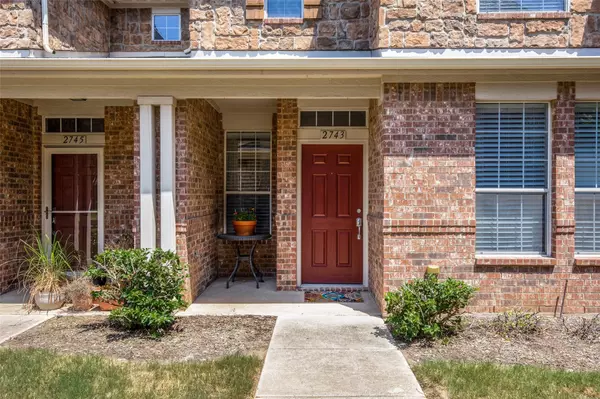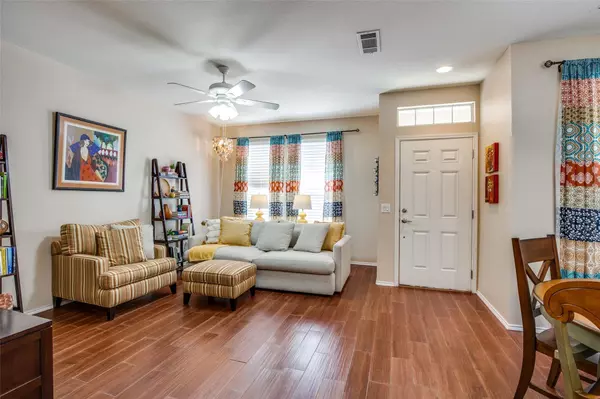$300,000
For more information regarding the value of a property, please contact us for a free consultation.
2743 Hyde Park Drive Grand Prairie, TX 75050
3 Beds
3 Baths
1,399 SqFt
Key Details
Property Type Townhouse
Sub Type Townhouse
Listing Status Sold
Purchase Type For Sale
Square Footage 1,399 sqft
Price per Sqft $214
Subdivision Parkview Ph 1A
MLS Listing ID 20113808
Sold Date 08/17/22
Bedrooms 3
Full Baths 2
Half Baths 1
HOA Fees $173/mo
HOA Y/N Mandatory
Year Built 2007
Annual Tax Amount $5,239
Lot Size 1,742 Sqft
Acres 0.04
Property Description
***MULTIPLE OFFERS, DEADLINE 07-17 AT 10 PM*** Look no further than this ADORABLE townhouse centrally located between Dallas and Fort Worth. This charmer comes complete with three bedrooms and 2 baths and is comfortable while providing plenty of space for all your day-to-day needs. The kitchen is open and has plenty of cabinetry, counter space, and black appliances, and is equipped with a breakfast bar. The dining area is open to the living area leaving a seamless transition to this cozy space while offering plenty of natural light and a great view of one of the many courtyards in this fabulous community. A half-bathroom is conveniently located for guests on the first floor with the master suite, secondary bedrooms, and another full-size bath located on the second floor. The utility room is suitably located upstairs with a full-size washer and dryer area. Exterior maintenance and upkeep are taken care of by the HOA, and you will love the park located literally across the street.
Location
State TX
County Dallas
Direction SEE GPS
Rooms
Dining Room 1
Interior
Interior Features Cable TV Available, High Speed Internet Available, Open Floorplan, Pantry, Walk-In Closet(s)
Heating Central, Electric
Cooling Ceiling Fan(s), Central Air, Electric
Flooring Carpet
Appliance Dishwasher, Electric Range, Microwave, Plumbed for Ice Maker
Heat Source Central, Electric
Laundry Electric Dryer Hookup, Utility Room, Full Size W/D Area
Exterior
Exterior Feature Rain Gutters
Garage Spaces 2.0
Utilities Available City Sewer, City Water
Roof Type Composition
Parking Type 2-Car Double Doors, Garage Door Opener, Garage Faces Rear
Garage Yes
Building
Story Two
Foundation Slab
Structure Type Brick,Siding
Schools
School District Grand Prairie Isd
Others
Ownership See Tax Records
Financing VA
Read Less
Want to know what your home might be worth? Contact us for a FREE valuation!

Our team is ready to help you sell your home for the highest possible price ASAP

©2024 North Texas Real Estate Information Systems.
Bought with Michael Gaule • RE/MAX Select Homes






