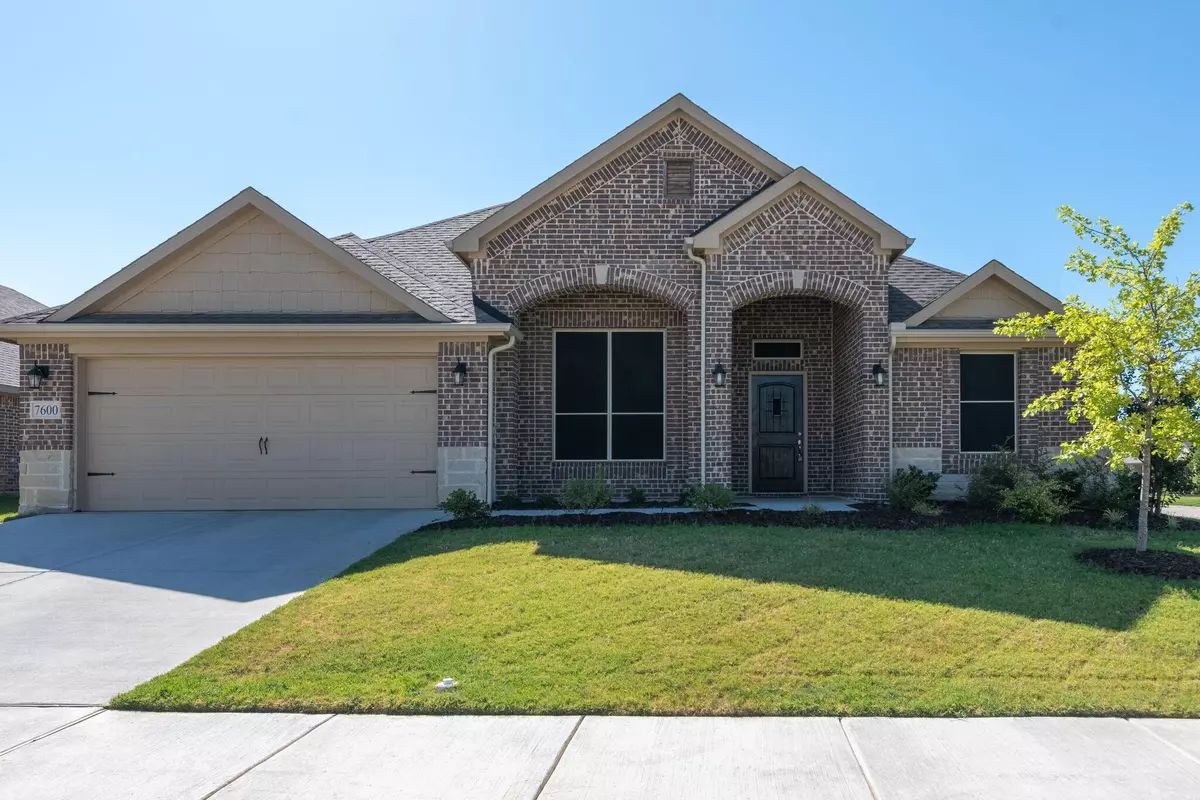$479,000
For more information regarding the value of a property, please contact us for a free consultation.
7600 Northumberland Drive Fort Worth, TX 76179
4 Beds
3 Baths
2,629 SqFt
Key Details
Property Type Single Family Home
Sub Type Single Family Residence
Listing Status Sold
Purchase Type For Sale
Square Footage 2,629 sqft
Price per Sqft $182
Subdivision Innisbrook Place
MLS Listing ID 20109312
Sold Date 08/10/22
Style Ranch,Traditional
Bedrooms 4
Full Baths 3
HOA Fees $41/ann
HOA Y/N Mandatory
Year Built 2019
Annual Tax Amount $8,921
Lot Size 0.260 Acres
Acres 0.26
Property Description
This beautiful Riverside Builder's home built in 2019 sits on a corner lot in the lnnisbrook Place subdivision. The home shows off the attention paid to the exceptional detail during the building process. The foam insulated energy efficient ranch style gives a bright, open layout with an abundance of windows. The home includes a wide open kitchen with a huge island that flows into the living area. The large master suite provides you with a personal sanctuary. The home features include a massive laundry room, is wired for surround sound, has tons of storage, solar screens, kitchen plumbed for gas and electric range, Frigidaire Gallery series appliance package, fiber optic internet, alarm system, WIFI thermostats, 11 zone sprinkler system, large patio, oversized garage, 3 full bathrooms, high ceilings, and a large yard and a community pool. The home is close to schools, Eagle Mountain Lake and shopping. Don't miss out on this barely lived in home that has been immaculately kept.
Location
State TX
County Tarrant
Community Community Pool, Greenbelt
Direction From 820 W, exit Azle Avenue. Go Right on Azle Avenue to Boat Club Rd. Turn Right onto Wj Boaz Rd. Take second left onto Innisbrook Lane.
Rooms
Dining Room 2
Interior
Interior Features Cable TV Available, Decorative Lighting, Eat-in Kitchen, Granite Counters, High Speed Internet Available, Kitchen Island, Open Floorplan, Vaulted Ceiling(s), Walk-In Closet(s)
Heating Central, Electric, Heat Pump
Cooling Ceiling Fan(s), Central Air, Electric
Flooring Carpet, Ceramic Tile, Wood
Fireplaces Number 1
Fireplaces Type Gas Starter, Living Room, Wood Burning
Appliance Dishwasher, Disposal, Electric Oven, Gas Cooktop, Microwave, Plumbed For Gas in Kitchen, Plumbed for Ice Maker
Heat Source Central, Electric, Heat Pump
Laundry Electric Dryer Hookup, Utility Room, Full Size W/D Area, Washer Hookup
Exterior
Exterior Feature Covered Patio/Porch, Rain Gutters
Garage Spaces 2.0
Fence Wood
Community Features Community Pool, Greenbelt
Utilities Available City Sewer, City Water, Curbs, Sidewalk, Underground Utilities
Roof Type Composition
Garage Yes
Building
Lot Description Corner Lot, Cul-De-Sac, Interior Lot, Lrg. Backyard Grass, Sprinkler System, Subdivision
Story One
Foundation Slab
Structure Type Brick,Rock/Stone
Schools
School District Eagle Mt-Saginaw Isd
Others
Ownership Christopher & Valerie Zaksek
Acceptable Financing Cash, Conventional, FHA, VA Loan
Listing Terms Cash, Conventional, FHA, VA Loan
Financing Conventional
Read Less
Want to know what your home might be worth? Contact us for a FREE valuation!

Our team is ready to help you sell your home for the highest possible price ASAP

©2024 North Texas Real Estate Information Systems.
Bought with Lindsey Gamill • All City Real Estate, Ltd. Co.


