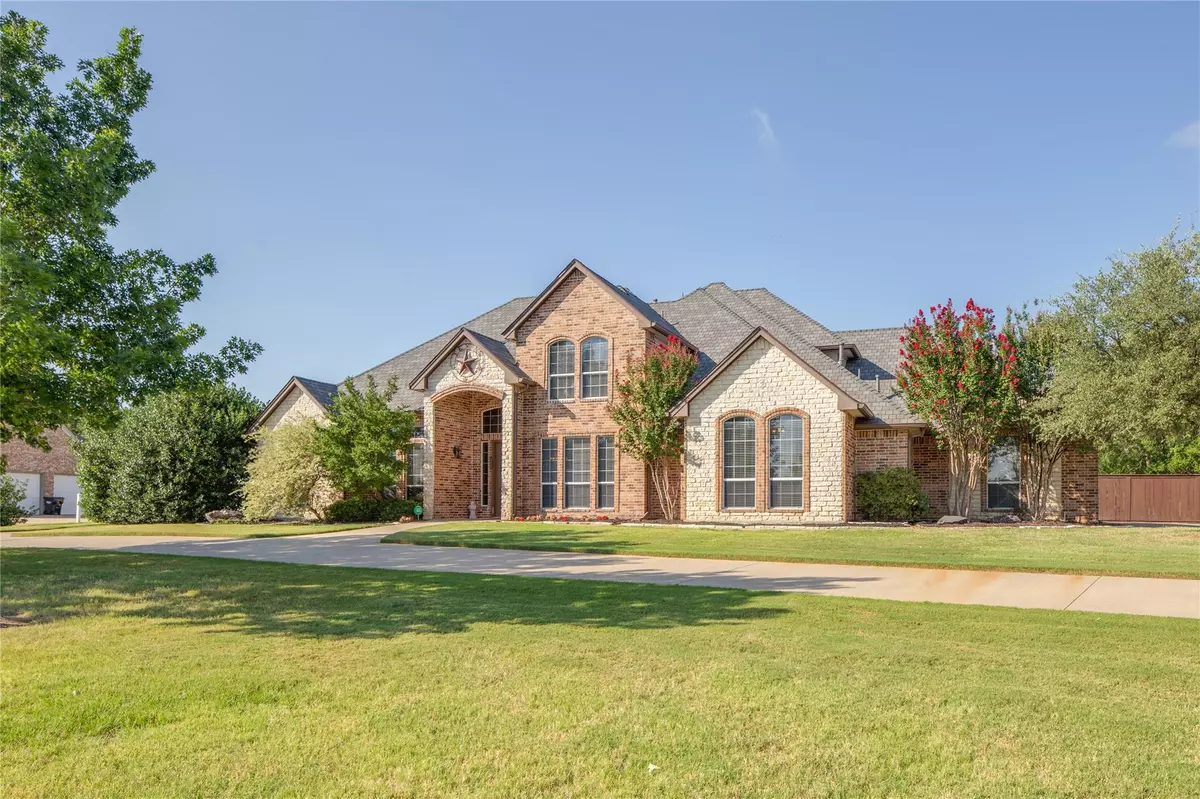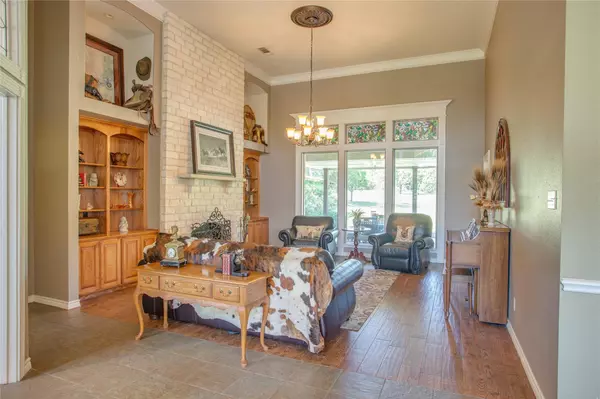$899,000
For more information regarding the value of a property, please contact us for a free consultation.
6425 Gehrig Circle Burleson, TX 76028
4 Beds
3 Baths
3,536 SqFt
Key Details
Property Type Single Family Home
Sub Type Single Family Residence
Listing Status Sold
Purchase Type For Sale
Square Footage 3,536 sqft
Price per Sqft $254
Subdivision Diamond Hill Estates Add
MLS Listing ID 20105941
Sold Date 08/19/22
Style Traditional
Bedrooms 4
Full Baths 3
HOA Fees $33/ann
HOA Y/N Mandatory
Year Built 2001
Annual Tax Amount $10,627
Lot Size 1.925 Acres
Acres 1.925
Property Description
This beautiful country estate includes the 4-3-3 main home, semi-detached 1-1-2 guest quarters, a shop, and a glistening pool all situated on nearly two cross-fenced and landscaped acres. Total under roof living space is approx 4373 sq ft plus the Shop at an additional 552 sq ft. Meticulously maintained and gently lived in, this Diamond Hill Estates gem features granite, stainless, and decorator colors throughout. The unique layout affords plenty of privacy out back to enjoy country living to the fullest. Both the 3-car attached and 2-car detached garages are oversized and provide plenty of space for enclosed storage of all your vehicles, equipment and toys. This unincorporated Rendon location carries a Burleson address and is serviced by Mansfield ISD.
Location
State TX
County Tarrant
Direction 1187 to Drury Cross then south to Gehrig Circle.
Rooms
Dining Room 2
Interior
Interior Features Built-in Features, Chandelier, Double Vanity, Flat Screen Wiring, Granite Counters, Kitchen Island, Pantry, Sound System Wiring, Walk-In Closet(s)
Heating Central, Electric, Natural Gas
Cooling Ceiling Fan(s), Central Air, Electric, Multi Units, Roof Turbine(s), Wall/Window Unit(s)
Flooring Carpet, Ceramic Tile, Simulated Wood
Fireplaces Number 2
Fireplaces Type Brick, Gas, Gas Logs, Stone, Ventless
Equipment Irrigation Equipment
Appliance Dishwasher, Disposal, Electric Oven, Gas Cooktop, Gas Oven, Microwave, Convection Oven, Double Oven, Plumbed For Gas in Kitchen, Plumbed for Ice Maker
Heat Source Central, Electric, Natural Gas
Laundry Electric Dryer Hookup, Full Size W/D Area, Washer Hookup
Exterior
Exterior Feature Covered Patio/Porch, Rain Gutters, Private Yard
Garage Spaces 5.0
Fence Back Yard, Fenced, Gate, Metal, Vinyl, Wood
Pool Fenced, Gunite, In Ground, Outdoor Pool, Pool Sweep, Private, Pump, Sport
Utilities Available Aerobic Septic, All Weather Road, Asphalt, Electricity Available, Electricity Connected, Individual Gas Meter, Individual Water Meter, Natural Gas Available, Outside City Limits, Phone Available, Rural Water District, Septic, Underground Utilities, Unincorporated, No City Services
Roof Type Asphalt,Shingle
Garage Yes
Private Pool 1
Building
Lot Description Acreage, Lrg. Backyard Grass, Many Trees, Cedar, Oak, Sprinkler System, Subdivision
Story Two
Foundation Other
Structure Type Brick
Schools
School District Mansfield Isd
Others
Restrictions Animals,Architectural,Building,Deed
Ownership Wheeler
Acceptable Financing Cash, Conventional, FHA, Lease Back, VA Loan
Listing Terms Cash, Conventional, FHA, Lease Back, VA Loan
Financing Conventional
Special Listing Condition Deed Restrictions, Survey Available, Utility Easement
Read Less
Want to know what your home might be worth? Contact us for a FREE valuation!

Our team is ready to help you sell your home for the highest possible price ASAP

©2024 North Texas Real Estate Information Systems.
Bought with Ellen Batchelor • Coldwell Banker Realty






