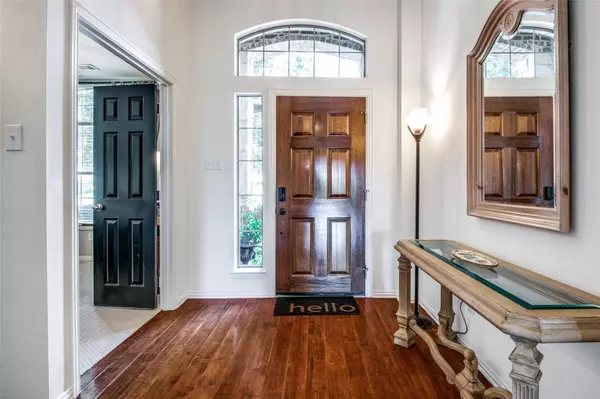$585,000
For more information regarding the value of a property, please contact us for a free consultation.
232 Barkley Drive Hickory Creek, TX 75065
4 Beds
3 Baths
2,828 SqFt
Key Details
Property Type Single Family Home
Sub Type Single Family Residence
Listing Status Sold
Purchase Type For Sale
Square Footage 2,828 sqft
Price per Sqft $206
Subdivision Lakeview At Point Vista Ph 2
MLS Listing ID 20100415
Sold Date 08/04/22
Style Traditional
Bedrooms 4
Full Baths 2
Half Baths 1
HOA Fees $37/ann
HOA Y/N Mandatory
Year Built 2004
Lot Size 8,407 Sqft
Acres 0.193
Property Description
Your family will love this stylish 1-story home graced with an open-concept floor plan, extensive wood flooring & tons of windows for natural light. Entertain guests in the expertly-crafted kitchen showcasing granite countertops, decorative backsplash, stainless steel appliances, convection oven & an island with a breakfast bar. At the end of the day, escape to your primary retreat & indulge in the spa-like bath marked by separate vanities, a soaking tub, shower with a seat & walk-in closet. Two of the secondary bedrooms are in a separate wing with their own Living-Game Room between them. Enjoy hours of fun in your private backyard Oasis offering a Heated Sport Saltwater Swimming Pool with an attached Spa. New HVAC 2018, New Water Heater 2021, New roof 2022.
Location
State TX
County Denton
Community Boat Ramp, Community Pool, Fishing, Greenbelt, Jogging Path/Bike Path, Lake, Park, Playground, Sidewalks
Direction I-35 N, exit Swisher, take U-turn at Swisher to Southbound access Rd. Turn Right on Lake Hill Drive, turn Left on Shasta Drive, turn Left on Barkley, home is on the left.
Rooms
Dining Room 2
Interior
Interior Features Decorative Lighting, High Speed Internet Available, Kitchen Island, Open Floorplan, Pantry, Smart Home System, Sound System Wiring
Heating Central, Natural Gas
Cooling Ceiling Fan(s), Central Air, Gas
Flooring Carpet, Ceramic Tile, Wood
Fireplaces Number 1
Fireplaces Type Gas, Gas Logs, Gas Starter
Appliance Dishwasher, Disposal, Gas Cooktop, Gas Oven, Microwave, Plumbed For Gas in Kitchen, Plumbed for Ice Maker, Vented Exhaust Fan
Heat Source Central, Natural Gas
Laundry Electric Dryer Hookup, Utility Room, Full Size W/D Area, Washer Hookup
Exterior
Exterior Feature Covered Patio/Porch, Rain Gutters, Lighting, Outdoor Living Center, Storm Cellar
Garage Spaces 2.0
Fence Metal, Wood
Pool Fenced, Gunite, Heated, In Ground, Infinity, Pool Sweep, Pool/Spa Combo, Salt Water, Separate Spa/Hot Tub, Sport, Water Feature
Community Features Boat Ramp, Community Pool, Fishing, Greenbelt, Jogging Path/Bike Path, Lake, Park, Playground, Sidewalks
Utilities Available All Weather Road, City Sewer, City Water, Concrete, Curbs, Individual Gas Meter, Individual Water Meter, Sidewalk, Underground Utilities
Roof Type Composition
Garage Yes
Private Pool 1
Building
Lot Description Adjacent to Greenbelt, Interior Lot, Landscaped, Lrg. Backyard Grass, Many Trees, Sprinkler System, Subdivision, Water/Lake View
Story One
Foundation Slab
Structure Type Brick,Rock/Stone
Schools
School District Lake Dallas Isd
Others
Acceptable Financing Cash, Conventional, FHA, VA Loan
Listing Terms Cash, Conventional, FHA, VA Loan
Financing Conventional
Special Listing Condition Aerial Photo
Read Less
Want to know what your home might be worth? Contact us for a FREE valuation!

Our team is ready to help you sell your home for the highest possible price ASAP

©2025 North Texas Real Estate Information Systems.
Bought with Rocio Murillo • Decorative Real Estate





