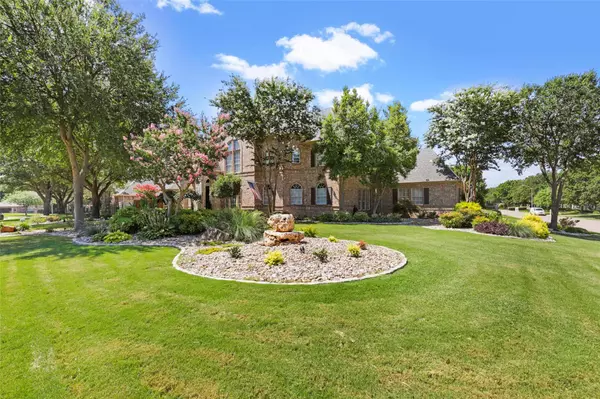$1,170,000
For more information regarding the value of a property, please contact us for a free consultation.
800 Parkdale Drive Southlake, TX 76092
4 Beds
4 Baths
3,834 SqFt
Key Details
Property Type Single Family Home
Sub Type Single Family Residence
Listing Status Sold
Purchase Type For Sale
Square Footage 3,834 sqft
Price per Sqft $305
Subdivision Timber Lake Add
MLS Listing ID 20094370
Sold Date 07/18/22
Style Traditional
Bedrooms 4
Full Baths 3
Half Baths 1
HOA Fees $49
HOA Y/N Mandatory
Year Built 1996
Annual Tax Amount $16,144
Lot Size 0.369 Acres
Acres 0.369
Property Description
Gorgeous open floorplan home located in the heart of Southlake with several upgrades and refreshing pool. This home is zoned for the some of the best schools in the State. Private over-sized corner lot with mature trees and breathtaking landscaping in desirable Timber Lake Community with walking trails, pond & park. 5 minute from Southlake town center where upscale grocery stores, restaurants and shopping are located. Study overlooks the breathtaking backyard and pool. The pool is deep enough for diving board, Spa, fountains and basketball goal along with a screened in patio are just a few of the backyard features. Home features hardwood floors, ceramic tile and carpet up stairs. Additional storage space upstairs is spray foam insulated. New pool filter installed 6-21-22. Kitchen is plumber for gas and cooktop and stove can be converted. Heater and Tankless water heater are gas powered. With the outdoor living area and meticulously landscaped yard! Truly a spectacular home and location
Location
State TX
County Tarrant
Community Community Pool, Curbs, Greenbelt, Jogging Path/Bike Path, Park, Playground, Pool, Sidewalks, Tennis Court(S)
Direction From southlake town square head west on 1709 or southlake blvd. Turn left on Timberlake Pl. Right on Timberlake Dr. right onto Timberlake Circle and right on Shorecrest Dr. Left on Parkdale and house is corner house on the right.
Rooms
Dining Room 2
Interior
Interior Features Built-in Features, Cable TV Available, Chandelier, Decorative Lighting, Double Vanity, Eat-in Kitchen, Granite Counters, High Speed Internet Available, Open Floorplan, Pantry, Vaulted Ceiling(s), Walk-In Closet(s)
Heating Fireplace(s), Natural Gas
Cooling Attic Fan, Ceiling Fan(s), Central Air, Electric, Roof Turbine(s)
Flooring Carpet, Ceramic Tile, Granite, Wood
Fireplaces Number 1
Fireplaces Type Den, Double Sided, Family Room, Gas Logs, Gas Starter
Equipment Home Theater
Appliance Dishwasher, Disposal, Electric Cooktop, Electric Oven, Gas Water Heater, Microwave, Plumbed For Gas in Kitchen, Tankless Water Heater, Vented Exhaust Fan
Heat Source Fireplace(s), Natural Gas
Laundry Electric Dryer Hookup, Utility Room, Full Size W/D Area, Washer Hookup, On Site
Exterior
Exterior Feature Basketball Court, Covered Patio/Porch, Rain Gutters, Private Yard
Garage Spaces 3.0
Fence Wood
Pool Gunite, Heated, In Ground, Outdoor Pool, Pool/Spa Combo, Water Feature
Community Features Community Pool, Curbs, Greenbelt, Jogging Path/Bike Path, Park, Playground, Pool, Sidewalks, Tennis Court(s)
Utilities Available All Weather Road, Cable Available, City Sewer, City Water, Concrete, Curbs, Electricity Connected, Individual Gas Meter, Natural Gas Available, Sidewalk, Underground Utilities
Roof Type Composition
Garage Yes
Building
Lot Description Few Trees, Landscaped, Sprinkler System, Subdivision
Story Two
Foundation Slab
Structure Type Brick,Rock/Stone
Schools
High Schools Carroll
School District Carroll Isd
Others
Ownership see agent
Acceptable Financing Cash, Conventional, FHA, VA Loan
Listing Terms Cash, Conventional, FHA, VA Loan
Financing Cash
Special Listing Condition Survey Available
Read Less
Want to know what your home might be worth? Contact us for a FREE valuation!

Our team is ready to help you sell your home for the highest possible price ASAP

©2025 North Texas Real Estate Information Systems.
Bought with Lani Hendrix • Keller Williams Realty





