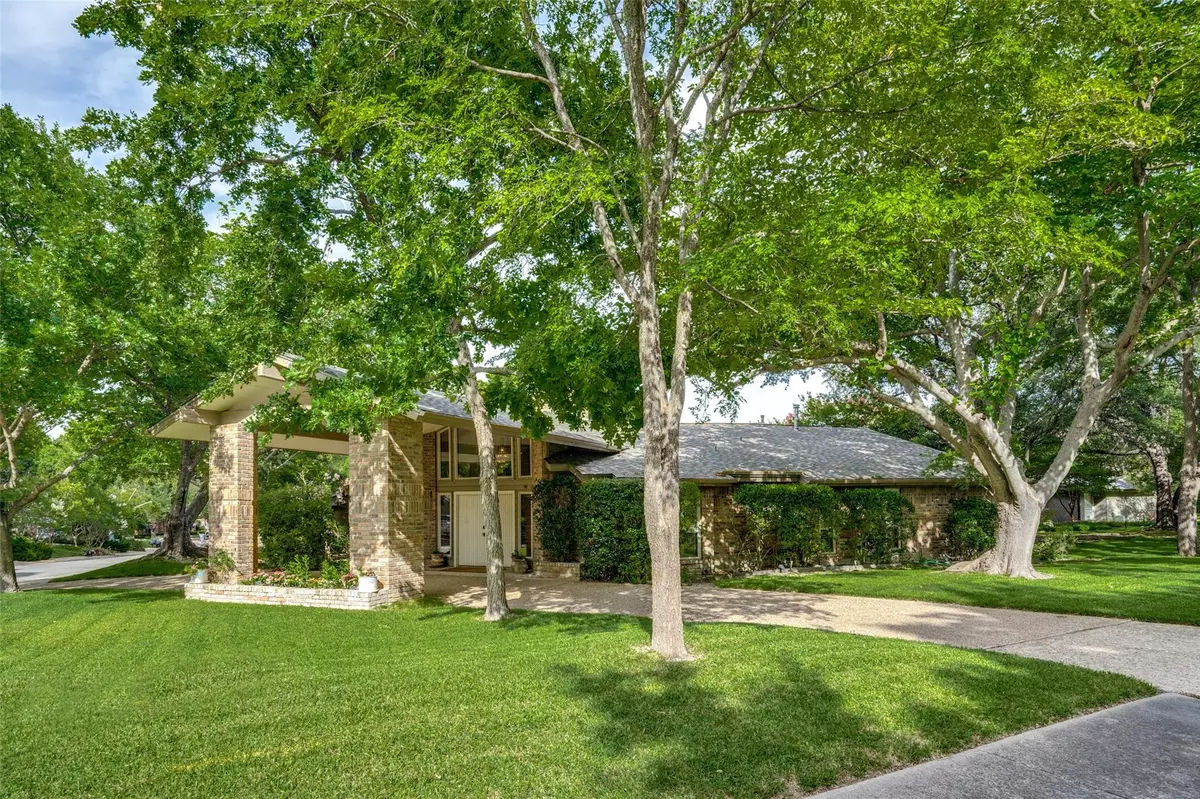$900,000
For more information regarding the value of a property, please contact us for a free consultation.
6412 Creekhaven Place Dallas, TX 75240
4 Beds
4 Baths
3,201 SqFt
Key Details
Property Type Single Family Home
Sub Type Single Family Residence
Listing Status Sold
Purchase Type For Sale
Square Footage 3,201 sqft
Price per Sqft $281
Subdivision Coterie 02
MLS Listing ID 20080492
Sold Date 08/05/22
Style Ranch
Bedrooms 4
Full Baths 4
HOA Y/N None
Year Built 1979
Annual Tax Amount $15,051
Lot Size 0.360 Acres
Acres 0.36
Property Description
Sprawling ranch-style home on a cul-de-sac, .36 acre corner lot, offers a kitchen-to-den open setting. Southwestern style features unique adobe FP, great room w-cathedral ceilings + 2nd FP, 4 bed & 4 full baths. Wooden cathedral ceilings in the den & great room give a cozy feel w-ample room for entertaining. Amazing pool views! Spacious owners suite w-French doors that overlook the pool, generous yard & lounge area. The en-suite spa bath has WI shower, jacuzzi, dual sinks & WIC. 2005 updated Kitchen w-new cooktop & bay windows has a unique pantry w-spice racks on all cabs & movable shelves for add storage. 2 of the guest bdrms share a J&J bath & connect through a convenient door, giving the option to create a large liv space or dual separate guest rooms. 3rd bdrm w-ensuite bath! Southwestern flare throughout! 2022 roof, dual HVAC units replaced in 2018 & 2022, double paned glass windows provide insulation. 3 car gar, 2 separate attics + porta cochere w-circular drive for ample parking!
Location
State TX
County Dallas
Community Curbs, Sidewalks
Direction From I-635, North on Preston Road, Right on Dilbeck Lane, Right on Hughes Lane, Left on Clubhouse Circle, Property will be on the Right.
Rooms
Dining Room 1
Interior
Interior Features Built-in Features, Cable TV Available, Cathedral Ceiling(s), Decorative Lighting, Double Vanity, Eat-in Kitchen, Granite Counters, High Speed Internet Available, Natural Woodwork, Open Floorplan, Paneling, Pantry, Vaulted Ceiling(s), Wainscoting, Walk-In Closet(s), Wet Bar
Heating Central, Natural Gas
Cooling Ceiling Fan(s), Central Air, Electric
Flooring Carpet, Ceramic Tile, Tile, Other
Fireplaces Number 2
Fireplaces Type Brick, Decorative, Family Room, Living Room, Wood Burning
Appliance Dishwasher, Disposal, Electric Cooktop, Electric Oven, Microwave, Convection Oven, Double Oven, Plumbed For Gas in Kitchen, Plumbed for Ice Maker
Heat Source Central, Natural Gas
Laundry Electric Dryer Hookup, Utility Room, Full Size W/D Area, Washer Hookup
Exterior
Exterior Feature Covered Patio/Porch, Rain Gutters, Lighting, Private Yard
Garage Spaces 3.0
Fence Back Yard, Fenced, Wood
Pool Gunite, In Ground
Community Features Curbs, Sidewalks
Utilities Available All Weather Road, Cable Available, City Sewer, City Water, Concrete, Curbs, Electricity Available, Electricity Connected, Natural Gas Available, Sewer Available, Sidewalk
Roof Type Composition,Shingle
Garage Yes
Private Pool 1
Building
Lot Description Corner Lot, Cul-De-Sac, Few Trees, Landscaped, Subdivision
Story One
Foundation Slab
Structure Type Brick,Siding,Wood
Schools
School District Richardson Isd
Others
Ownership Of Record
Acceptable Financing Cash, Conventional, FHA, VA Loan
Listing Terms Cash, Conventional, FHA, VA Loan
Financing Conventional
Read Less
Want to know what your home might be worth? Contact us for a FREE valuation!

Our team is ready to help you sell your home for the highest possible price ASAP

©2024 North Texas Real Estate Information Systems.
Bought with Kathy Hewitt • Dave Perry Miller Real Estate


