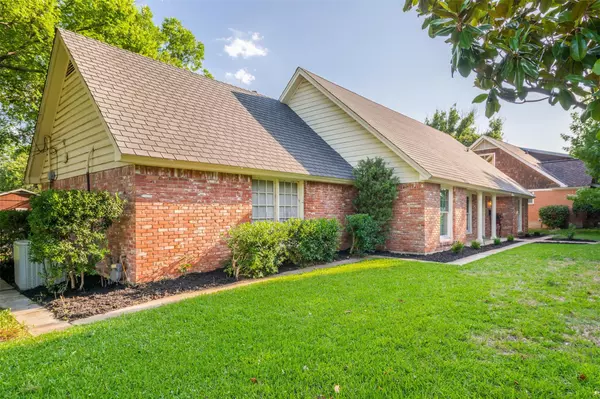$395,000
For more information regarding the value of a property, please contact us for a free consultation.
3701 Wosley Drive Fort Worth, TX 76133
4 Beds
2 Baths
2,130 SqFt
Key Details
Property Type Single Family Home
Sub Type Single Family Residence
Listing Status Sold
Purchase Type For Sale
Square Footage 2,130 sqft
Price per Sqft $185
Subdivision Wedgwood Add
MLS Listing ID 20071132
Sold Date 07/08/22
Style Colonial,Ranch
Bedrooms 4
Full Baths 2
HOA Y/N None
Year Built 1963
Annual Tax Amount $6,920
Lot Size 0.349 Acres
Acres 0.349
Property Description
This incredible Wedgwood beauty is waiting for you! Don't miss out on this enormous corner lot with numerous trees, lush yard, raised garden beds and parking galore. Inside is breathtaking with too many recent updates to list, the focal point is a remodeled kitchen. Completed in 2022, this is a chef's dream which includes custom cabinets, a wall of pantry cabinets, feature pullouts, quartz countertops, designer lighting, hardware, and colors. In addition, new bamboo or laminate flooring is in all living and bedroom spaces. Two bedrooms are downstairs and two upstairs with a bonus room and closets between them which could be a fifth bedroom, office, or playroom. For a full list of updates and features please schedule a tour or attend an Open House Sat 1 to 3 or Sun 3 to 5.
Location
State TX
County Tarrant
Direction From 820 exit Trail Lake, go south, merge onto Woodway, and turn right on Wosley, House is on the corner of Wosley and Vega
Rooms
Dining Room 1
Interior
Interior Features Decorative Lighting, Eat-in Kitchen, Granite Counters, High Speed Internet Available, Open Floorplan, Pantry, Walk-In Closet(s)
Heating Central, Natural Gas
Cooling Ceiling Fan(s), Central Air, Electric
Flooring Bamboo, Ceramic Tile, Laminate
Fireplaces Number 1
Fireplaces Type Gas Logs, Gas Starter
Appliance Dishwasher, Disposal, Electric Cooktop, Electric Oven, Gas Water Heater, Microwave, Convection Oven, Plumbed for Ice Maker
Heat Source Central, Natural Gas
Laundry Electric Dryer Hookup, Full Size W/D Area, Washer Hookup
Exterior
Exterior Feature Covered Patio/Porch
Garage Spaces 2.0
Fence Back Yard, Metal, Wood
Utilities Available Cable Available, City Sewer, City Water, Curbs, Electricity Connected, Individual Gas Meter, Individual Water Meter, Overhead Utilities, Phone Available
Roof Type Composition
Parking Type 2-Car Double Doors, Alley Access, Driveway, Electric Gate, Garage, Garage Door Opener, Garage Faces Rear, Inside Entrance, Kitchen Level, Lighted
Garage Yes
Building
Lot Description Corner Lot, Lrg. Backyard Grass, Many Trees, Sprinkler System
Story Two
Foundation Slab
Structure Type Brick,Wood
Schools
School District Fort Worth Isd
Others
Acceptable Financing Cash, Conventional, FHA, Lease Back, VA Loan
Listing Terms Cash, Conventional, FHA, Lease Back, VA Loan
Financing Conventional
Read Less
Want to know what your home might be worth? Contact us for a FREE valuation!

Our team is ready to help you sell your home for the highest possible price ASAP

©2024 North Texas Real Estate Information Systems.
Bought with Robert Renfro • RE/MAX Achievers






