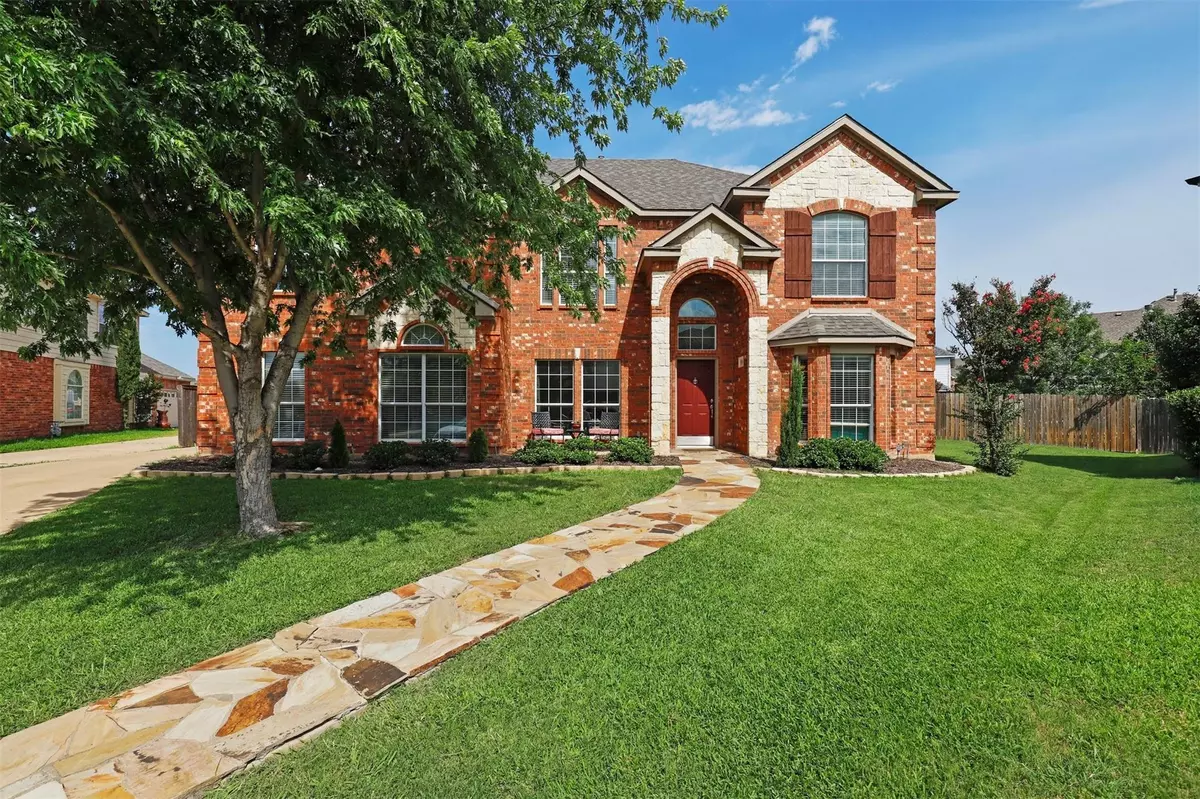$479,000
For more information regarding the value of a property, please contact us for a free consultation.
8500 Cedar Brush Court Fort Worth, TX 76123
5 Beds
4 Baths
3,844 SqFt
Key Details
Property Type Single Family Home
Sub Type Single Family Residence
Listing Status Sold
Purchase Type For Sale
Square Footage 3,844 sqft
Price per Sqft $124
Subdivision Summer Creek South Add
MLS Listing ID 20077120
Sold Date 07/13/22
Style Traditional
Bedrooms 5
Full Baths 4
HOA Fees $17
HOA Y/N Mandatory
Year Built 2006
Annual Tax Amount $9,378
Lot Size 0.270 Acres
Acres 0.27
Property Description
Wonderful 2-story 5-4-2 home in a Cul-de-sac comes with an impeccable design & a functional layout!Inside you will find an impressive living room featuringsoaring ceilings, high-end wood flooring, lots of windows for plenty of natural light, & a cozy wood-burning brick fireplace offering the ideal space for entertainment & relaxation.The beautiful kitchen is a chef's delight -well-appointed with granite counters, gas cooktop, & ss appliances.The spacious master suite features a walk-in closet, an ensuite bath complete with a soaking tub, and a separate shower.Upstairs, the game & media room are complete with 4 additional bedrooms that offer room for all to spread!The laundry extended into the garage to allow greater storage & mud room space-complemented by a full downstairs bath off laundry.Outside you will find a huge backyard & large patio, great for children, pets, & entertaining family & friends. HVAC less than 1 yr old, roof repl - 2019! Lots of parking in extendeddrive!
Location
State TX
County Tarrant
Community Club House, Community Pool, Greenbelt, Jogging Path/Bike Path, Park, Playground, Pool, Rv Parking
Direction Southwest on Chisholm Trail Pkwy Toll road, Take the Sycamore School Rd exit, Turn left onto Sycamore School Rd, Turn right onto Summer Creek Dr, Turn left onto Quail Feather Dr, Turn right onto Cedar Brush Dr
Rooms
Dining Room 2
Interior
Interior Features Cathedral Ceiling(s), Central Vacuum, Dry Bar, Eat-in Kitchen, Flat Screen Wiring, High Speed Internet Available, Loft, Open Floorplan, Vaulted Ceiling(s), Wainscoting, Other
Heating Central, Electric, ENERGY STAR Qualified Equipment, ENERGY STAR/ACCA RSI Qualified Installation, Fireplace Insert, Fireplace(s), Natural Gas
Cooling Attic Fan, Ceiling Fan(s), Central Air, Electric, ENERGY STAR Qualified Equipment, Multi Units, Roof Turbine(s)
Flooring Carpet, Hardwood, Tile
Fireplaces Number 1
Fireplaces Type Brick, Fire Pit, Gas Starter, Masonry, Wood Burning
Appliance Built-in Gas Range, Dishwasher, Electric Oven, Gas Cooktop, Microwave, Plumbed For Gas in Kitchen, Plumbed for Ice Maker
Heat Source Central, Electric, ENERGY STAR Qualified Equipment, ENERGY STAR/ACCA RSI Qualified Installation, Fireplace Insert, Fireplace(s), Natural Gas
Laundry Electric Dryer Hookup, Utility Room, Full Size W/D Area, Washer Hookup
Exterior
Exterior Feature Fire Pit
Garage Spaces 2.0
Fence Back Yard
Community Features Club House, Community Pool, Greenbelt, Jogging Path/Bike Path, Park, Playground, Pool, RV Parking
Utilities Available City Sewer, City Water, Electricity Connected, Individual Gas Meter, Individual Water Meter, Natural Gas Available, Underground Utilities
Roof Type Shingle
Garage Yes
Building
Lot Description Cul-De-Sac, Sprinkler System, Subdivision
Story Two
Foundation Slab
Structure Type Brick,Rock/Stone,Siding
Schools
School District Crowley Isd
Others
Ownership On File
Acceptable Financing Cash, Conventional
Listing Terms Cash, Conventional
Financing Conventional
Read Less
Want to know what your home might be worth? Contact us for a FREE valuation!

Our team is ready to help you sell your home for the highest possible price ASAP

©2024 North Texas Real Estate Information Systems.
Bought with Lucretia Kersey • Coldwell Banker Apex, REALTORS


