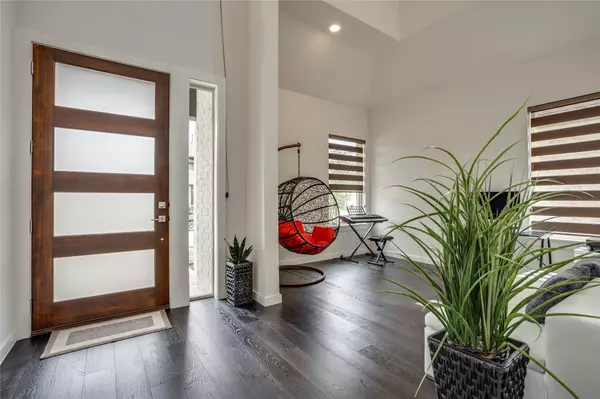$969,900
For more information regarding the value of a property, please contact us for a free consultation.
4020 Heatherton Drive Celina, TX 75009
5 Beds
6 Baths
3,991 SqFt
Key Details
Property Type Single Family Home
Sub Type Single Family Residence
Listing Status Sold
Purchase Type For Sale
Square Footage 3,991 sqft
Price per Sqft $243
Subdivision Light Farms The Hawthorne Neighborhood Ph 1
MLS Listing ID 20076702
Sold Date 08/16/22
Style Contemporary/Modern
Bedrooms 5
Full Baths 5
Half Baths 1
HOA Fees $132/mo
HOA Y/N Mandatory
Year Built 2017
Annual Tax Amount $15,423
Lot Size 7,492 Sqft
Acres 0.172
Property Description
Modern & Contemporary Mainvue home in highly sought-after master planned Light Farms Community. This home will impress with its open floor plan, abundant natural light, expansive windows, vaulted ceilings, designer lighting and modern finishes. The kitchen features a large island, spacious counter tops, 6 burner gase cooktop, walk in pantry and abundant cabinets. First floor boasts a primary suite w sitting area and elegantly appointed master bath as well as a guest room with full bath. A modern open staircase leads to the second floor complete with an open great room, media room, two bedrooms with bath ensuite and fifth bedroom. Owners have access to the fabulous unsurpassed Light Farm amenities. This home is move-in ready and perfectly detailed. SEEKING BACK UP CONTRACTS
Location
State TX
County Collin
Community Campground, Club House, Community Pool, Community Sprinkler, Greenbelt, Jogging Path/Bike Path, Lake, Playground, Tennis Court(S)
Direction GPS
Rooms
Dining Room 2
Interior
Interior Features Cable TV Available, Decorative Lighting, Flat Screen Wiring, High Speed Internet Available, Kitchen Island, Open Floorplan, Sound System Wiring, Vaulted Ceiling(s), Walk-In Closet(s)
Heating Central, Natural Gas
Cooling Ceiling Fan(s), Central Air, Electric
Flooring Carpet
Fireplaces Number 1
Fireplaces Type Gas Logs, Heatilator, Metal
Appliance Dishwasher, Disposal, Gas Cooktop, Microwave, Convection Oven, Plumbed For Gas in Kitchen, Plumbed for Ice Maker, Tankless Water Heater
Heat Source Central, Natural Gas
Laundry Electric Dryer Hookup, Utility Room, Full Size W/D Area
Exterior
Exterior Feature Covered Patio/Porch, Rain Gutters, Lighting
Garage Spaces 2.0
Fence Wood
Community Features Campground, Club House, Community Pool, Community Sprinkler, Greenbelt, Jogging Path/Bike Path, Lake, Playground, Tennis Court(s)
Utilities Available Cable Available, City Sewer, City Water, Concrete, Curbs, Electricity Available, Individual Gas Meter, MUD Sewer, MUD Water, Natural Gas Available, Sidewalk, Underground Utilities
Roof Type Composition
Garage Yes
Building
Lot Description Interior Lot, Landscaped, Subdivision
Story Two
Foundation Slab
Structure Type Brick,Frame
Schools
School District Prosper Isd
Others
Ownership see agent
Acceptable Financing Cash, Conventional, FHA, VA Loan
Listing Terms Cash, Conventional, FHA, VA Loan
Financing Conventional
Read Less
Want to know what your home might be worth? Contact us for a FREE valuation!

Our team is ready to help you sell your home for the highest possible price ASAP

©2025 North Texas Real Estate Information Systems.
Bought with Saikrishna Yechuri • Beam Real Estate, LLC





