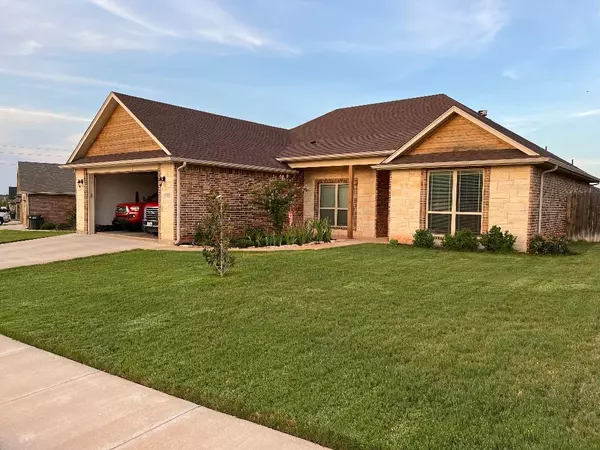$295,000
For more information regarding the value of a property, please contact us for a free consultation.
7553 Tuscany Drive Abilene, TX 79606
4 Beds
2 Baths
1,795 SqFt
Key Details
Property Type Single Family Home
Sub Type Single Family Residence
Listing Status Sold
Purchase Type For Sale
Square Footage 1,795 sqft
Price per Sqft $164
Subdivision Tuscany Ridge Add
MLS Listing ID 20078109
Sold Date 07/25/22
Style Ranch
Bedrooms 4
Full Baths 2
HOA Y/N None
Year Built 2017
Annual Tax Amount $6,001
Lot Size 9,713 Sqft
Acres 0.223
Lot Dimensions 68x144x53x150
Property Description
Wonderful 4 Bed 2Bath 1795 square foot open floor plan, luxurious master bathroom, and a huge backyard shaded from the hot Texas sun!Built for entertaining! The kitchen, dining room, and spacious living room are all connected by a massive island bar with granite countertops. The kitchen includes stainless steel appliances and deep cabinets. The floor-to-ceiling fireplace will keep you warm in the winter while the massive back patio and east-facing backyard are perfect for summer barbecues.The master bedroom has plenty of room for a California King bed and all your dressers. The master bathroom includes oversized walk-in shower and jet bathtub, with enough room for two. Its double vanity is extra long so both parents can prepare simultaneously. The master closet wont ever be filled up, as it opens both left and right with a built-in dresser and tall shelves for both shirts and dresses!The office is enclosed by beautiful barn doors that open up to the living room.
Location
State TX
County Taylor
Direction Buffalo Gap southbound to Antilley Road, then 0.8 miles east to Fairway Oaks Blvd. South 1.1 miles to Waldrop Dr (Wylie West Elementary is on the corner), then 0.3 miles west (past the school) to Tuscany Drive. Turn Right (north) to 7553 Tuscany Drive, third house on the right.
Rooms
Dining Room 1
Interior
Interior Features Kitchen Island, Pantry, Walk-In Closet(s)
Heating Central
Cooling Central Air
Flooring Carpet, Tile
Fireplaces Number 1
Fireplaces Type Wood Burning
Appliance Dishwasher, Disposal, Electric Range, Electric Water Heater, Microwave, Refrigerator, Other
Heat Source Central
Exterior
Exterior Feature Covered Patio/Porch
Garage Spaces 2.0
Fence Back Yard, Wood
Utilities Available Cable Available, City Sewer, City Water, Electricity Available, Sewer Available
Roof Type Composition
Garage Yes
Building
Story One
Foundation Slab
Structure Type Brick,Frame,Wood
Schools
School District Wylie Isd, Taylor Co.
Others
Ownership Christopher Conley
Acceptable Financing Cash, Conventional, FHA, VA Loan
Listing Terms Cash, Conventional, FHA, VA Loan
Financing Cash
Read Less
Want to know what your home might be worth? Contact us for a FREE valuation!

Our team is ready to help you sell your home for the highest possible price ASAP

©2025 North Texas Real Estate Information Systems.
Bought with Lucy Bishop • Sendero Properties, LLC





