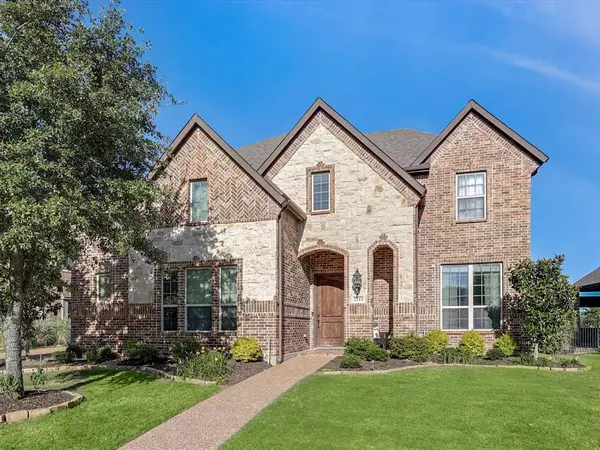$945,000
For more information regarding the value of a property, please contact us for a free consultation.
2214 Trophy Club Drive Trophy Club, TX 76262
5 Beds
4 Baths
4,296 SqFt
Key Details
Property Type Single Family Home
Sub Type Single Family Residence
Listing Status Sold
Purchase Type For Sale
Square Footage 4,296 sqft
Price per Sqft $219
Subdivision The Highlands At Trophy Club Neighborhood 3 Ph 1A
MLS Listing ID 20064856
Sold Date 08/31/22
Style Traditional
Bedrooms 5
Full Baths 4
HOA Fees $75/qua
HOA Y/N Mandatory
Year Built 2013
Lot Size 10,628 Sqft
Acres 0.244
Property Description
COMPLETELY STUNNING! Fully remodeled Chef’s Kitchen is a CULINARY DREAM!! Brick backsplash and wall, wooden beams, refrigerator, dual dishwashers, professional gas range and ovens, full pantry and bonus pantry, plus stylish cabinetry. Living and Dining area is oversized with lots of natural sunlight, hardwood floors, fireplace and vaulted ceiling. Master plus second bedroom down, both with wood floors. Master features custom paneled accent wall, bay windows and blackout drapery. Wood floors extend up the stairway, where you will find three spacious bedrooms, media room (can be 6th bedroom), plus a huge multipurpose game room. Updated light fixtures and new window treatments. Permanent exterior (holiday) lighting and covered patio with curtains and heaters. Double garage with storage racks and fridge. Single garage is climate controlled! Ring security cameras w floodlights and new smart door lock. This home is FABULOUS and move-in ready! No PID assessment, saving you thousands!
Location
State TX
County Denton
Community Community Pool, Curbs, Electric Car Charging Station, Fishing, Golf, Greenbelt, Jogging Path/Bike Path, Lake, Park, Playground, Restaurant, Sidewalks, Tennis Court(S)
Direction From 114, Exit Trophy Club Drive, take the second exit on the roundabout. Take a right at the first slip road and home will be on the right.
Rooms
Dining Room 2
Interior
Interior Features Cable TV Available, Decorative Lighting, Eat-in Kitchen, Granite Counters, High Speed Internet Available, Kitchen Island, Natural Woodwork, Open Floorplan, Paneling, Pantry, Smart Home System, Vaulted Ceiling(s), Walk-In Closet(s)
Heating Central, Natural Gas
Cooling Ceiling Fan(s), Central Air, Electric, Multi Units
Flooring Carpet, Ceramic Tile, Hardwood, Stone, Wood
Fireplaces Number 1
Fireplaces Type Family Room, Gas Logs, Stone
Appliance Commercial Grade Range, Dishwasher, Disposal, Gas Oven, Gas Range, Microwave, Convection Oven, Double Oven, Plumbed For Gas in Kitchen, Plumbed for Ice Maker, Refrigerator, Vented Exhaust Fan
Heat Source Central, Natural Gas
Laundry Electric Dryer Hookup, Utility Room, Full Size W/D Area, Washer Hookup
Exterior
Exterior Feature Covered Patio/Porch, Rain Gutters, Lighting
Garage Spaces 3.0
Fence Wood, Wrought Iron
Community Features Community Pool, Curbs, Electric Car Charging Station, Fishing, Golf, Greenbelt, Jogging Path/Bike Path, Lake, Park, Playground, Restaurant, Sidewalks, Tennis Court(s)
Utilities Available Curbs, Electricity Connected, Individual Gas Meter, Individual Water Meter, MUD Sewer, MUD Water, Natural Gas Available, Phone Available, Sidewalk
Roof Type Composition
Total Parking Spaces 3
Garage Yes
Building
Lot Description Few Trees, Interior Lot, Landscaped, Lrg. Backyard Grass, Sprinkler System, Subdivision
Story Two
Foundation Slab
Level or Stories Two
Structure Type Brick,Rock/Stone
Schools
Elementary Schools Lakeview
Middle Schools Medlin
High Schools Byron Nelson
School District Northwest Isd
Others
Ownership Fleury, Alicia
Acceptable Financing Cash, Conventional, VA Loan
Listing Terms Cash, Conventional, VA Loan
Financing Conventional
Special Listing Condition Survey Available
Read Less
Want to know what your home might be worth? Contact us for a FREE valuation!

Our team is ready to help you sell your home for the highest possible price ASAP

©2024 North Texas Real Estate Information Systems.
Bought with Mona Mortazavi • Ebby Halliday, Realtors






