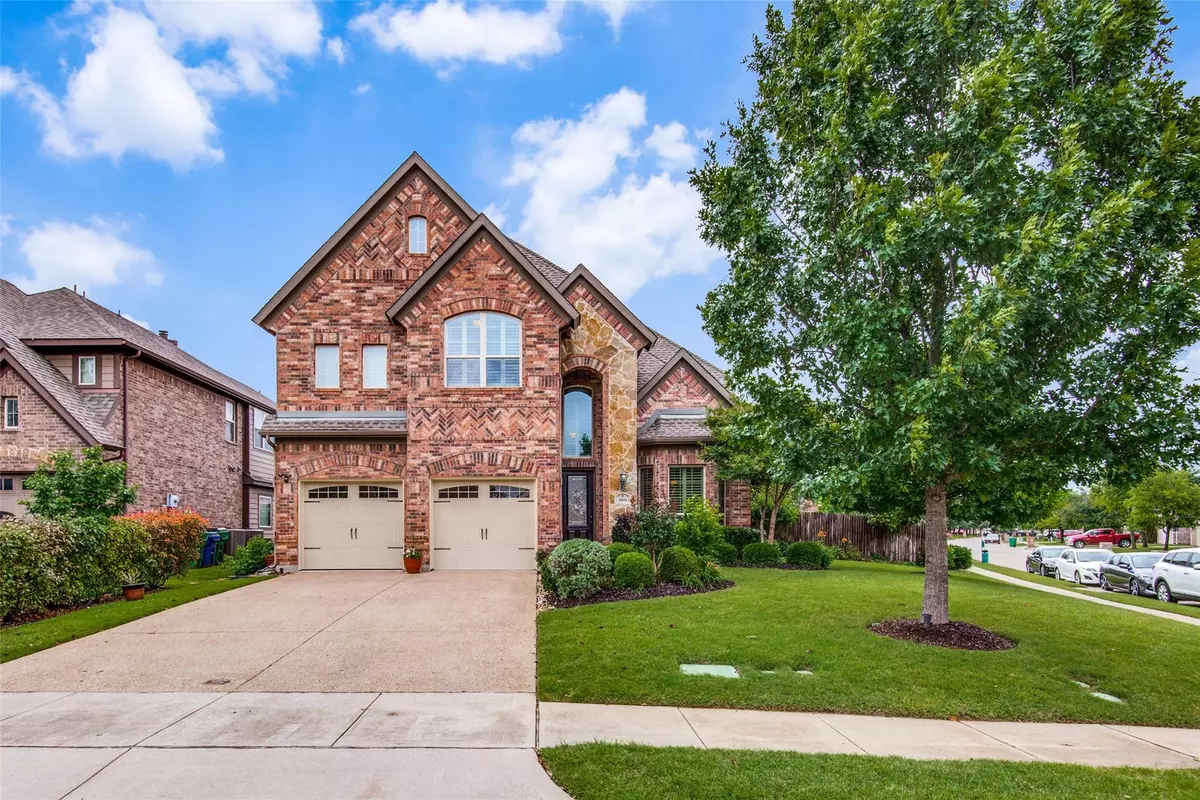$599,900
For more information regarding the value of a property, please contact us for a free consultation.
3800 Gregory Drive Mckinney, TX 75071
4 Beds
3 Baths
2,913 SqFt
Key Details
Property Type Single Family Home
Sub Type Single Family Residence
Listing Status Sold
Purchase Type For Sale
Square Footage 2,913 sqft
Price per Sqft $205
Subdivision Heritage Bend
MLS Listing ID 20037659
Sold Date 07/18/22
Style Traditional
Bedrooms 4
Full Baths 3
HOA Fees $33/ann
HOA Y/N Mandatory
Year Built 2013
Annual Tax Amount $7,813
Lot Size 8,712 Sqft
Acres 0.2
Property Description
Conveniently situated near US 380 & US 75, this immaculate home sits on a spacious corner lot. Grand entryway w. 2-story ceilings feature beautiful handscraped hardwood floors & bonus room that can be used as a formal dining, study, or add. living. Split level home offers private master & secondary bd on main level, & two bedrooms w. shared bath on second floor. Large open floorplan boasts a bright & generous living area w. wood burning fireplace & 20 ft high ceilings. Upgraded kitchen includes granite countertops, custom venthood, double oven range, SS appliances, & tons of cabinets. Master bedroom features beautiful bay windows for add. sitting & a spa-like ensuite bath w. walk-in rainfall shower & separate tub, double sinks & vanity, & spacious closet. Secondary bd, located near front of home, gives access to full bath & is ideal for guests. Sweeping staircase leads to an open loft overlooking the main level. Extended covered patio & exterior outlets allow for outdoor grilling.
Location
State TX
County Collin
Direction Driving East on US 380. Left on Hardin Blvd. Left on Taft Ln. Right on Leon Ln. Right on Gregory Dr. Last house on left.
Rooms
Dining Room 2
Interior
Interior Features Cable TV Available, Double Vanity, Eat-in Kitchen, Granite Counters, High Speed Internet Available, Kitchen Island, Loft, Open Floorplan, Pantry, Smart Home System, Vaulted Ceiling(s), Walk-In Closet(s)
Heating Central, Electric, Fireplace(s), Zoned
Cooling Ceiling Fan(s), Central Air, Electric, Zoned
Flooring Carpet, Ceramic Tile, Luxury Vinyl Plank, Wood
Fireplaces Number 1
Fireplaces Type Brick, Living Room, Wood Burning
Appliance Dishwasher, Disposal, Electric Cooktop, Electric Oven, Electric Range, Microwave, Convection Oven, Refrigerator, Vented Exhaust Fan
Heat Source Central, Electric, Fireplace(s), Zoned
Laundry Electric Dryer Hookup, Utility Room, Full Size W/D Area, Washer Hookup
Exterior
Exterior Feature Covered Patio/Porch, Rain Gutters, Lighting
Garage Spaces 2.0
Fence Fenced, Wood
Utilities Available City Sewer, City Water, Concrete, Curbs, Sidewalk
Roof Type Composition,Wood
Garage Yes
Building
Lot Description Corner Lot, Few Trees, Landscaped, Lrg. Backyard Grass, Sprinkler System, Subdivision
Story Two
Foundation Slab
Structure Type Brick,Rock/Stone
Schools
School District Mckinney Isd
Others
Ownership Tax Record
Acceptable Financing Cash, Conventional
Listing Terms Cash, Conventional
Financing Conventional
Special Listing Condition Survey Available
Read Less
Want to know what your home might be worth? Contact us for a FREE valuation!

Our team is ready to help you sell your home for the highest possible price ASAP

©2024 North Texas Real Estate Information Systems.
Bought with Darlene Rabelo • Monument Realty


