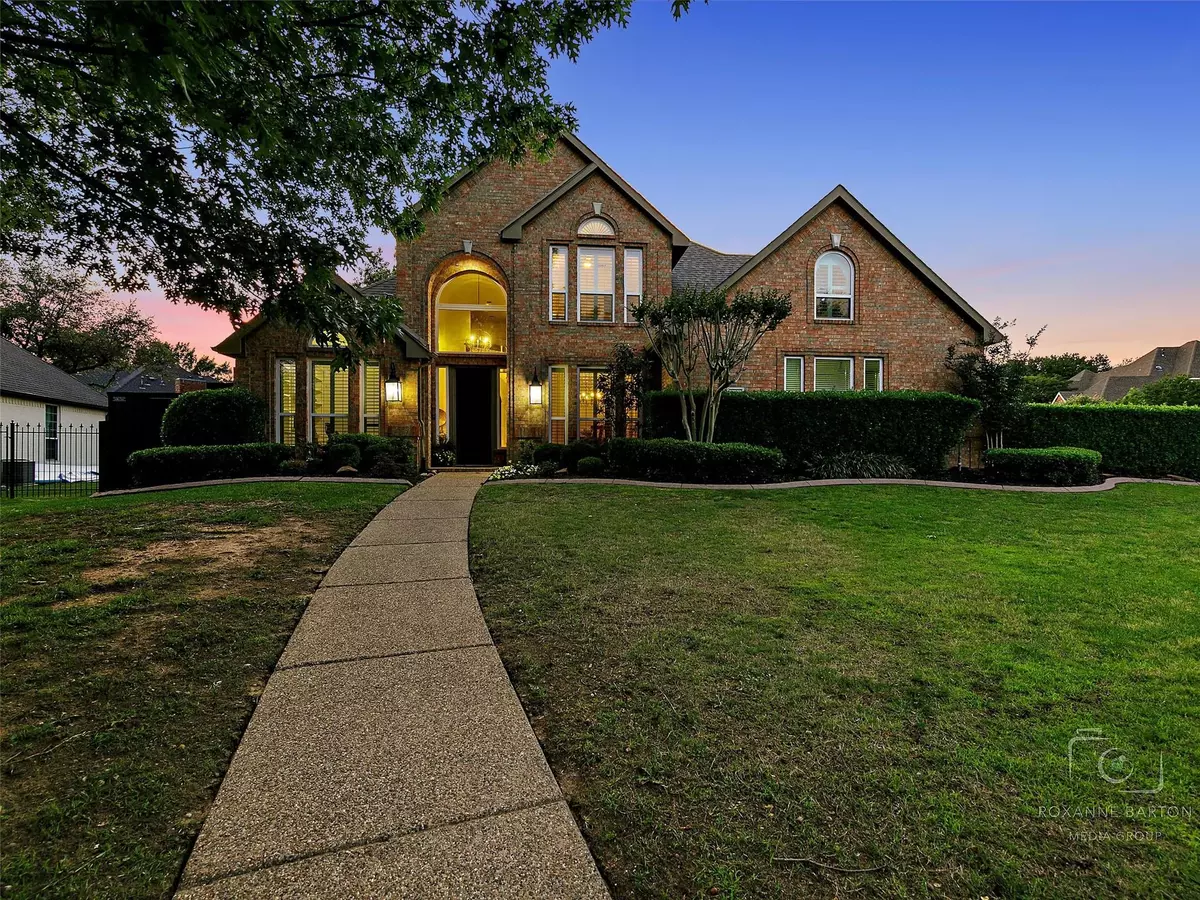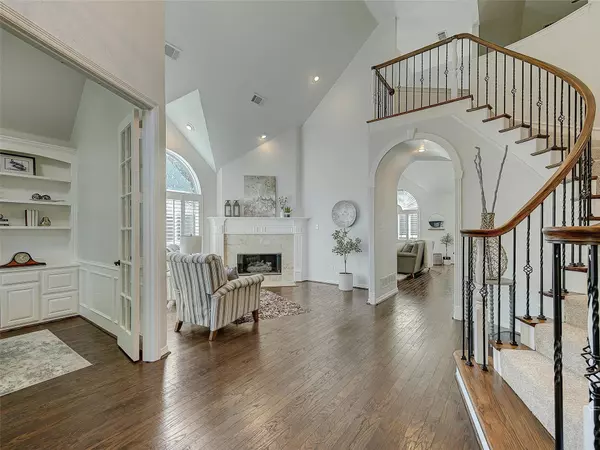$1,150,000
For more information regarding the value of a property, please contact us for a free consultation.
504 Timber Lake Way Southlake, TX 76092
4 Beds
3 Baths
3,964 SqFt
Key Details
Property Type Single Family Home
Sub Type Single Family Residence
Listing Status Sold
Purchase Type For Sale
Square Footage 3,964 sqft
Price per Sqft $290
Subdivision Timber Lake Add
MLS Listing ID 20053694
Sold Date 08/08/22
Style Traditional
Bedrooms 4
Full Baths 3
HOA Fees $50
HOA Y/N Mandatory
Year Built 1996
Annual Tax Amount $16,751
Lot Size 0.368 Acres
Acres 0.368
Property Description
Multiple offers received; deadline 7PM Sat May 21. Beautifully updated home with a heated play pool on a corner lot, nestled in Timber Lake with easy access to everything in Southlake! Hardwood floors with updated paint and lighting welcome you into the home. Updated kitchen with expansive island overlooking the family room with stacked stone fireplace. The owner's suite has a view of the pool and a fully REMODELED owner's bath (2021). Formal study, with painted built-ins, provides privacy for the days you'll be working from home. 4th bedroom downstairs with direct access to bathroom with walk-in shower. Dual staircases lead you to a loft area, large bonus room and two bedrooms. The backyard has a covered living area, built-in gas grill station, a HEATED saltwater pool and a gravel area perfect for a trampoline, playset or firepit. The side yard is a great spot to toss the ball or set up a game of spike ball. Community tennis courts, large pool, playground and walking paths.
Location
State TX
County Tarrant
Community Community Pool, Curbs, Greenbelt, Jogging Path/Bike Path, Lake, Park, Playground, Pool, Tennis Court(S)
Direction Follow GPS
Rooms
Dining Room 2
Interior
Interior Features Built-in Features, Cable TV Available, Chandelier, Decorative Lighting, Dry Bar, Eat-in Kitchen, Flat Screen Wiring, Granite Counters, High Speed Internet Available, Kitchen Island, Loft, Multiple Staircases, Open Floorplan, Pantry, Vaulted Ceiling(s), Walk-In Closet(s), Other
Heating Central, Fireplace(s), Natural Gas, Zoned
Cooling Attic Fan, Ceiling Fan(s), Central Air, Electric, Zoned
Flooring Carpet, Ceramic Tile, Tile, Wood
Fireplaces Number 2
Fireplaces Type Family Room, Gas, Gas Logs, Living Room
Appliance Dishwasher, Disposal, Electric Oven, Gas Cooktop, Gas Water Heater, Microwave, Convection Oven, Double Oven, Plumbed For Gas in Kitchen, Plumbed for Ice Maker
Heat Source Central, Fireplace(s), Natural Gas, Zoned
Laundry Stacked W/D Area
Exterior
Exterior Feature Attached Grill, Covered Patio/Porch, Gas Grill, Rain Gutters, Outdoor Grill, Outdoor Living Center, Private Yard
Garage Spaces 3.0
Fence Back Yard, Wood
Pool Fenced, Gunite, In Ground, Salt Water
Community Features Community Pool, Curbs, Greenbelt, Jogging Path/Bike Path, Lake, Park, Playground, Pool, Tennis Court(s)
Utilities Available All Weather Road, Cable Available, City Sewer, City Water, Curbs, Electricity Connected, Individual Gas Meter, Individual Water Meter, Natural Gas Available, Phone Available, Sidewalk, Underground Utilities
Roof Type Composition
Garage Yes
Private Pool 1
Building
Lot Description Corner Lot, Few Trees, Interior Lot, Landscaped, Sprinkler System, Subdivision
Story Two
Foundation Slab
Structure Type Brick
Schools
High Schools Carroll
School District Carroll Isd
Others
Restrictions Architectural,Building,Deed
Ownership On Record
Acceptable Financing Cash, Conventional, VA Loan
Listing Terms Cash, Conventional, VA Loan
Financing Cash
Special Listing Condition Aerial Photo, Deed Restrictions, Survey Available
Read Less
Want to know what your home might be worth? Contact us for a FREE valuation!

Our team is ready to help you sell your home for the highest possible price ASAP

©2025 North Texas Real Estate Information Systems.
Bought with Kasey Ruth • Simoson Real Estate, LLC





