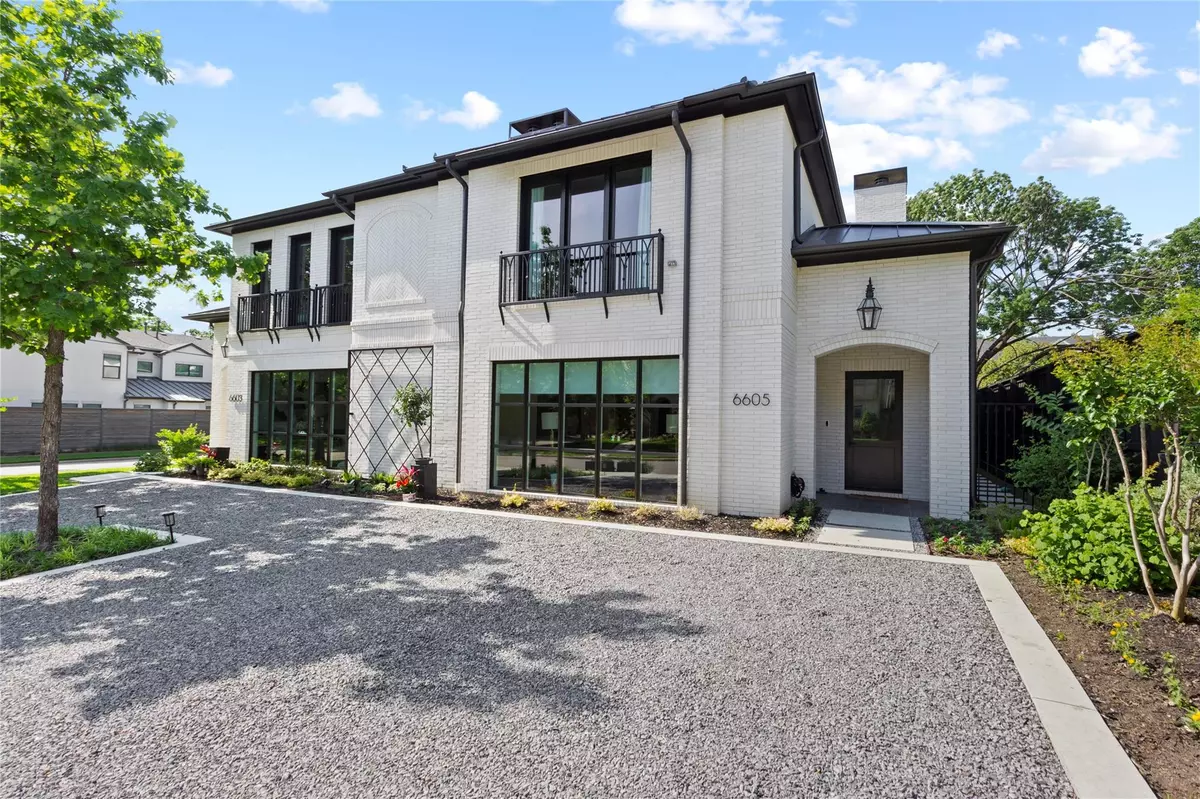$1,649,000
For more information regarding the value of a property, please contact us for a free consultation.
6605 Del Norte Lane Dallas, TX 75225
4 Beds
5 Baths
4,063 SqFt
Key Details
Property Type Single Family Home
Sub Type Single Family Residence
Listing Status Sold
Purchase Type For Sale
Square Footage 4,063 sqft
Price per Sqft $405
Subdivision Prestonville
MLS Listing ID 20056459
Sold Date 09/26/22
Style Contemporary/Modern,Traditional
Bedrooms 4
Full Baths 4
Half Baths 1
HOA Y/N None
Year Built 2021
Lot Size 0.251 Acres
Acres 0.251
Property Description
Sophisticated style abounds in this exceptional 2021 half duplex in prestigious Preston Hollow. This home showcases an impeccable attention to detail with high-end finishes and modern designs. Once inside you'll be greeted by an expansive great room with herringbone hardwoods, built-in's flanking a modern fireplace, coffered ceilings and breathtaking floor to ceiling windows. Professional kitchen boasts Quartzite counters and back-splash, Wolf range, SubZero refrigerator and warming drawer. Host elegant dinner parties in the dining room anchored by a dry bar with beverage center and sliding doors leading to the patio. Desirable 1st level bdrm en suite with dual sinks and walk-in shower. Luxurious 2nd level primary bdrm is complete with a dramatic en suite with free-standing tub, walk-in shower, custom WIC system an add'l wardrobe in bdrm. Secondary bdrms have en suites and custom WIC system. Enjoy al fresco dining on your private patio highlighted by a fireplace and astroturf dog run.
Location
State TX
County Dallas
Direction North on Hillcrest. Turn right on to Del Norte. Home is on the left.
Rooms
Dining Room 1
Interior
Interior Features Built-in Features, Built-in Wine Cooler, Cable TV Available, Chandelier, Decorative Lighting, Double Vanity, Dry Bar, Flat Screen Wiring, High Speed Internet Available, Kitchen Island, Natural Woodwork, Open Floorplan, Pantry, Sound System Wiring, Walk-In Closet(s)
Heating Central, Electric, Fireplace(s), Natural Gas, Zoned
Cooling Ceiling Fan(s), Central Air, Electric
Flooring Ceramic Tile, Marble, Wood
Fireplaces Number 2
Fireplaces Type Brick, Gas Starter, Living Room, Outside
Appliance Built-in Gas Range, Built-in Refrigerator, Commercial Grade Range, Commercial Grade Vent, Dishwasher, Disposal, Gas Range, Microwave, Double Oven, Refrigerator, Tankless Water Heater, Warming Drawer
Heat Source Central, Electric, Fireplace(s), Natural Gas, Zoned
Laundry Full Size W/D Area, Washer Hookup
Exterior
Exterior Feature Balcony, Covered Patio/Porch, Dog Run, Rain Gutters
Garage Spaces 3.0
Fence Gate, Wood, Wrought Iron
Utilities Available Alley, Cable Available, City Sewer, City Water, Concrete, Curbs, Sidewalk
Roof Type Composition
Garage Yes
Building
Lot Description Interior Lot, Landscaped, Sprinkler System
Story Two
Foundation Slab
Structure Type Brick
Schools
School District Dallas Isd
Others
Ownership See Tax
Acceptable Financing Cash, Conventional
Listing Terms Cash, Conventional
Financing Conventional
Read Less
Want to know what your home might be worth? Contact us for a FREE valuation!

Our team is ready to help you sell your home for the highest possible price ASAP

©2024 North Texas Real Estate Information Systems.
Bought with Phillip Murrell • Compass RE Texas, LLC.


