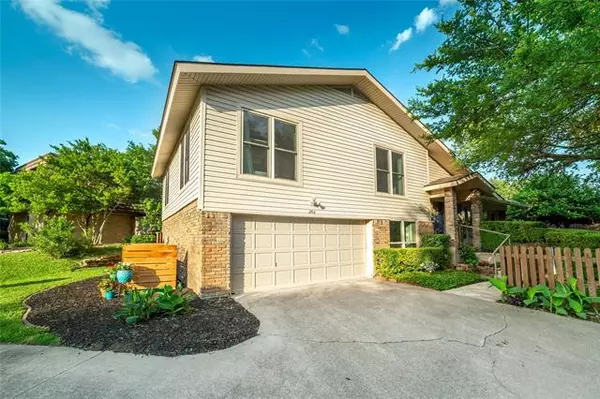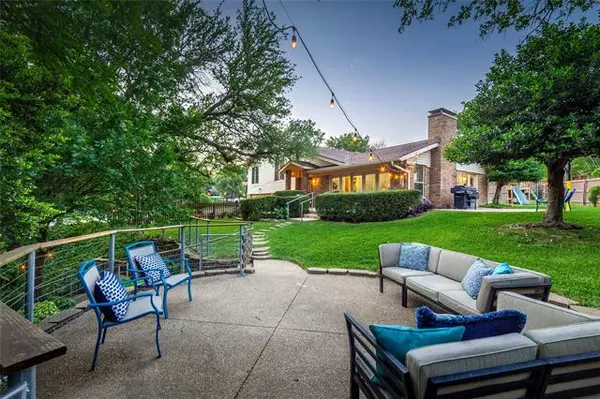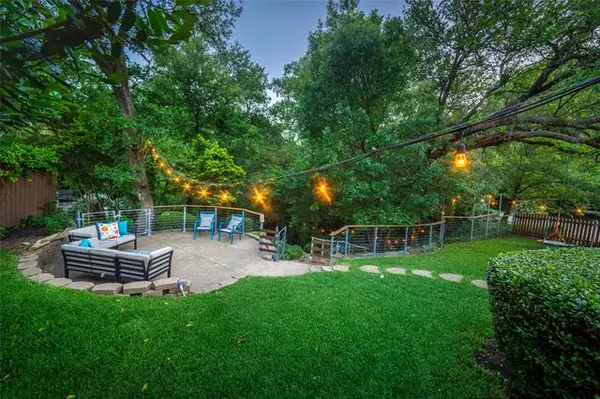$624,900
For more information regarding the value of a property, please contact us for a free consultation.
2704 Canyon Valley Drive Richardson, TX 75080
4 Beds
3 Baths
2,385 SqFt
Key Details
Property Type Single Family Home
Sub Type Single Family Residence
Listing Status Sold
Purchase Type For Sale
Square Footage 2,385 sqft
Price per Sqft $262
Subdivision Canyon Creek Country Club 18
MLS Listing ID 20030397
Sold Date 06/03/22
Style Split Level,Traditional
Bedrooms 4
Full Baths 2
Half Baths 1
HOA Y/N Voluntary
Year Built 1971
Annual Tax Amount $10,096
Lot Size 0.430 Acres
Acres 0.43
Lot Dimensions 137x81x118x73x130
Property Description
RARE opportunity to own your very own OASIS in the city! Hard to believe this heavily treed almost half acre CREEK lot w breathtaking views sits in the heart of W. Richardson's popular Canyon Creek. This property has truly been optimized for outdoor living--terraced landscaping, extensive stone work+2 different staircase to the water. Fence is dog+kid friendly while allowing for maximum creek views. Large flat backyard complete w playscape is perfect spot for playing or adding a pool. Tons of party lights+misting & sprinkler system! This charming tri-level home has been built along the slope of the property making it feel even more custom.The large living room is the heart of this home w vaulted ceiling, 2 iron orb chandeliers+incredible views like living in a tree house. Master bath upgraded w large walk-in shower, custom tilework+granite. Kitchen cabinets freshly painted+brand new SS double oven & built-in microwave. Newer windows+french doors. This is truly ONE OF A KIND property!
Location
State TX
County Collin
Direction From Central Expressway, exit Renner and head West. Turn left onto Renner Parkway and then left onto Collins Blvd. Turn right onto Canyon Valley. Home is on the left.
Rooms
Dining Room 2
Interior
Interior Features Built-in Features, Cable TV Available, Chandelier, Decorative Lighting, Eat-in Kitchen, Granite Counters, High Speed Internet Available, Walk-In Closet(s)
Heating Central, Natural Gas
Cooling Ceiling Fan(s), Central Air
Flooring Carpet, Ceramic Tile, Luxury Vinyl Plank
Fireplaces Number 1
Fireplaces Type Brick, Family Room, Gas, Gas Logs, Glass Doors
Appliance Dishwasher, Disposal, Electric Cooktop, Electric Oven, Gas Water Heater, Microwave, Double Oven, Plumbed for Ice Maker
Heat Source Central, Natural Gas
Laundry Gas Dryer Hookup, Utility Room, Full Size W/D Area, Washer Hookup
Exterior
Exterior Feature Rain Gutters, Lighting, Private Yard
Garage Spaces 2.0
Fence Back Yard, Fenced, Perimeter, Privacy, Wood, Other
Utilities Available Cable Available, City Sewer, City Water, Concrete, Curbs, Electricity Available, Electricity Connected, Individual Gas Meter, Individual Water Meter, Natural Gas Available, Overhead Utilities, Phone Available, Sewer Available, Sidewalk
Roof Type Composition
Garage Yes
Building
Lot Description Interior Lot, Irregular Lot, Landscaped, Lrg. Backyard Grass, Many Trees, Sprinkler System, Subdivision
Story Multi/Split
Foundation Combination, Pillar/Post/Pier, Slab
Structure Type Brick
Schools
High Schools Plano Senior
School District Plano Isd
Others
Ownership Benjamin & Emily Kuhnel
Acceptable Financing Cash, Conventional, VA Loan
Listing Terms Cash, Conventional, VA Loan
Financing Conventional
Read Less
Want to know what your home might be worth? Contact us for a FREE valuation!

Our team is ready to help you sell your home for the highest possible price ASAP

©2024 North Texas Real Estate Information Systems.
Bought with Abby Liechty • Coldwell Banker Realty Plano






