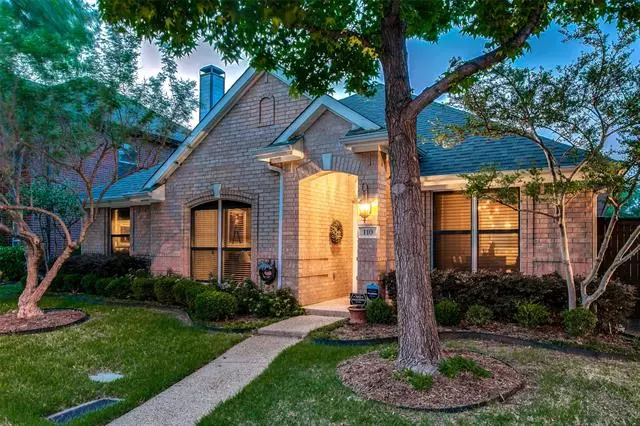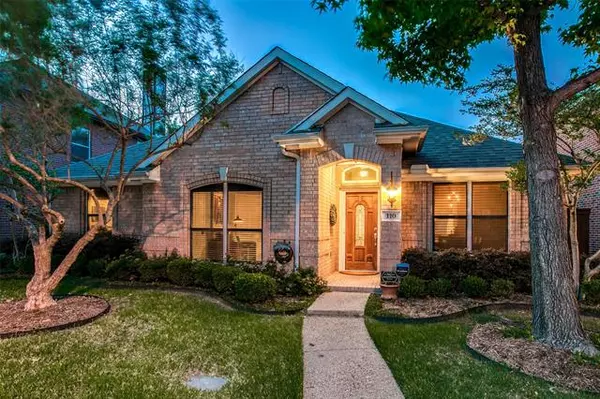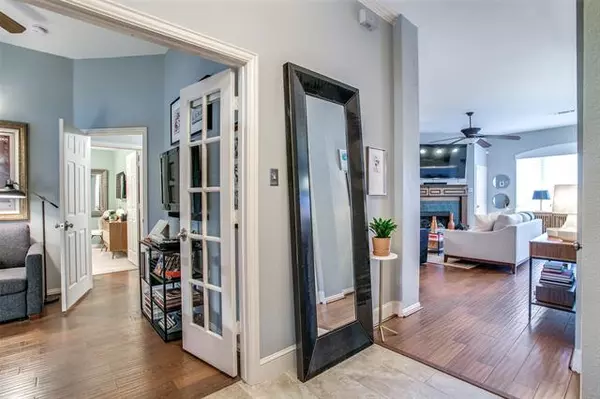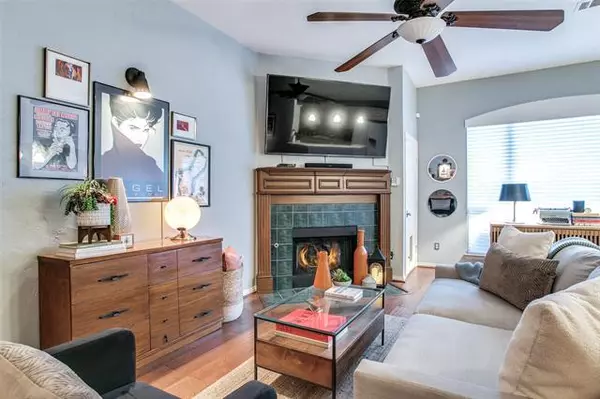$455,000
For more information regarding the value of a property, please contact us for a free consultation.
110 Heatherstone Drive Irving, TX 75063
3 Beds
2 Baths
1,601 SqFt
Key Details
Property Type Single Family Home
Sub Type Single Family Residence
Listing Status Sold
Purchase Type For Sale
Square Footage 1,601 sqft
Price per Sqft $284
Subdivision Lakeside Village Ph 02
MLS Listing ID 20055893
Sold Date 06/16/22
Bedrooms 3
Full Baths 2
HOA Fees $98/ann
HOA Y/N Mandatory
Year Built 1996
Lot Size 5,009 Sqft
Acres 0.115
Property Description
Single story pool-home located in the desirable Valley Ranch neighborhood. This beautifully maintained home is close to all major highways and a quick commute to Downtown Dallas. Freshly painted throughout with updated designer lighting, the other updates include Pebbletec pool plaster, energy efficient windows, radiant barrier with added insulation, quartz countertops and more. Once you enter the front door, your line of sight flows through the home and out to the pool. Wonderful layout with plenty of privacy for everyone. The kitchen is flanked by a breakfast nook, a ledge for barstools and a formal dining room. The living room is anchored by a beautiful gas fireplace that is visible from living and kitchen spaces. Showings will begin Friday at 5:00pm, come and take a look!
Location
State TX
County Dallas
Direction North on East Valley Ranch Pkwy. West on South Valley Ranch Pkwy. North on N Glen Dr. Turn east on Heatherstone
Rooms
Dining Room 2
Interior
Interior Features Cable TV Available, Decorative Lighting, Double Vanity, Eat-in Kitchen, High Speed Internet Available, Pantry, Vaulted Ceiling(s)
Heating Central, Natural Gas
Cooling Attic Fan, Ceiling Fan(s), Central Air, Electric
Flooring Carpet, Hardwood, Tile
Fireplaces Number 1
Fireplaces Type Decorative, Family Room, Gas
Equipment Other
Appliance Commercial Grade Vent, Dishwasher, Disposal, Dryer, Electric Cooktop, Electric Oven, Electric Water Heater, Ice Maker, Microwave, Plumbed For Gas in Kitchen, Refrigerator
Heat Source Central, Natural Gas
Laundry Full Size W/D Area
Exterior
Exterior Feature Rain Gutters, Lighting, Private Yard
Garage Spaces 2.0
Carport Spaces 2
Fence Back Yard, Privacy, Wood
Utilities Available Alley, City Sewer, City Water, Concrete, Curbs, Individual Gas Meter, Sidewalk, Underground Utilities
Roof Type Asphalt,Shingle
Parking Type 2-Car Single Doors, Alley Access, Garage Door Opener, Garage Faces Rear, On Street, Private, Side By Side
Garage Yes
Private Pool 1
Building
Story One
Foundation Slab
Structure Type Brick
Schools
School District Carrollton-Farmers Branch Isd
Others
Ownership See Tax
Acceptable Financing Cash, Conventional, FHA, VA Loan
Listing Terms Cash, Conventional, FHA, VA Loan
Financing Conventional
Read Less
Want to know what your home might be worth? Contact us for a FREE valuation!

Our team is ready to help you sell your home for the highest possible price ASAP

©2024 North Texas Real Estate Information Systems.
Bought with Eyad Salloum • Weichert, Realtors - Classic






