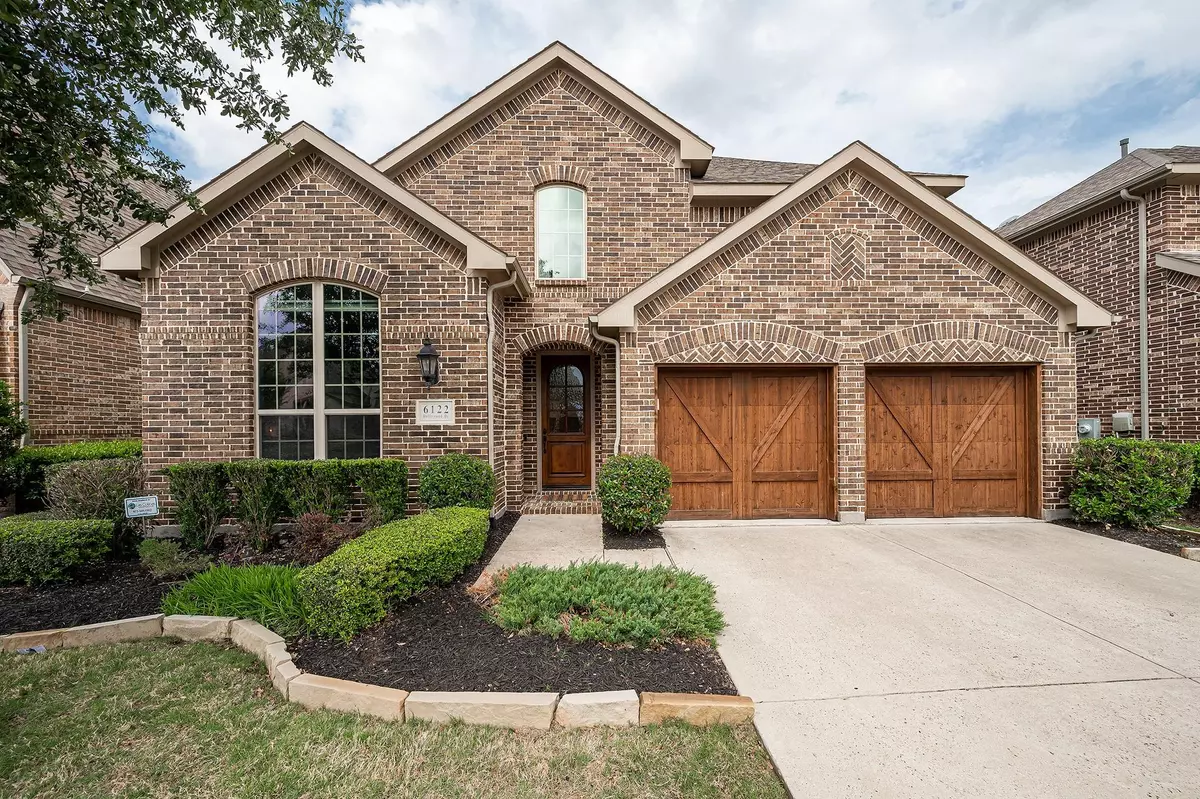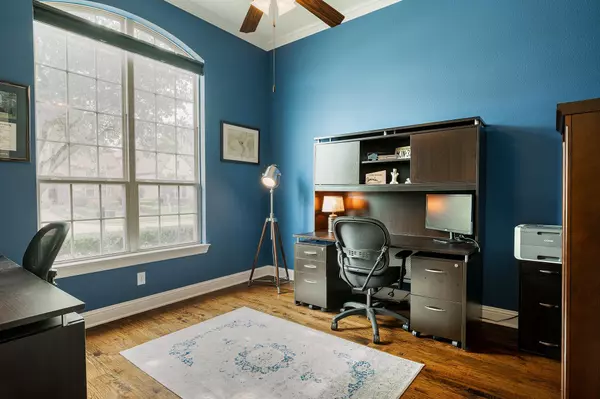$675,000
For more information regarding the value of a property, please contact us for a free consultation.
6122 Hollywood Drive Irving, TX 75039
3 Beds
3 Baths
3,078 SqFt
Key Details
Property Type Single Family Home
Sub Type Single Family Residence
Listing Status Sold
Purchase Type For Sale
Square Footage 3,078 sqft
Price per Sqft $219
Subdivision Villas At The Studios
MLS Listing ID 20029849
Sold Date 06/27/22
Style Traditional
Bedrooms 3
Full Baths 2
Half Baths 1
HOA Fees $131/ann
HOA Y/N Mandatory
Year Built 2014
Annual Tax Amount $15,531
Lot Size 6,011 Sqft
Acres 0.138
Property Description
Fabulous Las Colinas Highland Homes showplace blends classic style - modern flair. 3 bedrooms, 2.1 baths, and 3 LAs with upgrades galore. Fenced yard & covered patio. Brick & stucco exterior, cedar garage doors + wood & glass entry door. 2-story foyer w chandelier, scraped wood floors, and wrought iron staircase. Gorgeous formal dining features a pretty curved wall & designer chandelier. Large main living area has wood floors, custom ceiling fan + stone clad, sealed gas FP. Spacious granite isl kitchen features glass tile bsplash, gas cooktop, ss appliances & pendant lighting. Sunny bfast room w lots of windows. Office has French doors for sound control. Private main level owner's suite w bay sitting area & yard views. En suite granite bath has custom tile, 2 vanities, soaking tub, semi-frmls shower & WIC. Spacious game room, media room, 2 bedrooms, large hall bath, and walk-in attic upstairs. Covered patio & fenced yard w sprinkler. 2-car garage.
Location
State TX
County Dallas
Community Park, Sidewalks
Direction From 161... Turn onto Riverside Dr heading South. Cross Royal Lane. Turn Right onto Hollywood Way-Hollywood Dr. Quick Left onto Hollywood Dr.
Rooms
Dining Room 2
Interior
Interior Features Cable TV Available, Chandelier, Decorative Lighting, Double Vanity, Flat Screen Wiring, Granite Counters, High Speed Internet Available, Kitchen Island, Open Floorplan, Pantry, Sound System Wiring, Vaulted Ceiling(s), Walk-In Closet(s), Other
Heating Fireplace(s), Natural Gas, Zoned
Cooling Central Air, Electric, Zoned
Flooring Carpet, Ceramic Tile, Hardwood
Fireplaces Number 1
Fireplaces Type Electric, Gas, Heatilator, Stone
Appliance Dishwasher, Disposal, Electric Oven, Gas Cooktop, Gas Water Heater, Microwave, Plumbed For Gas in Kitchen, Vented Exhaust Fan
Heat Source Fireplace(s), Natural Gas, Zoned
Laundry Electric Dryer Hookup, Utility Room, Full Size W/D Area, Washer Hookup
Exterior
Exterior Feature Covered Patio/Porch, Rain Gutters, Lighting, Private Yard
Garage Spaces 2.0
Carport Spaces 2
Fence Brick, Wood
Community Features Park, Sidewalks
Utilities Available Cable Available, City Sewer, City Water, Concrete, Curbs, Electricity Available, Natural Gas Available, Sidewalk
Roof Type Composition
Garage Yes
Building
Lot Description Few Trees, Landscaped, Sprinkler System, Subdivision
Story Two
Foundation Slab
Structure Type Brick,Stucco
Schools
School District Carrollton-Farmers Branch Isd
Others
Ownership NA
Acceptable Financing Cash, Conventional
Listing Terms Cash, Conventional
Financing Conventional
Read Less
Want to know what your home might be worth? Contact us for a FREE valuation!

Our team is ready to help you sell your home for the highest possible price ASAP

©2024 North Texas Real Estate Information Systems.
Bought with Jason Eskew • Keller Williams Realty DPR






