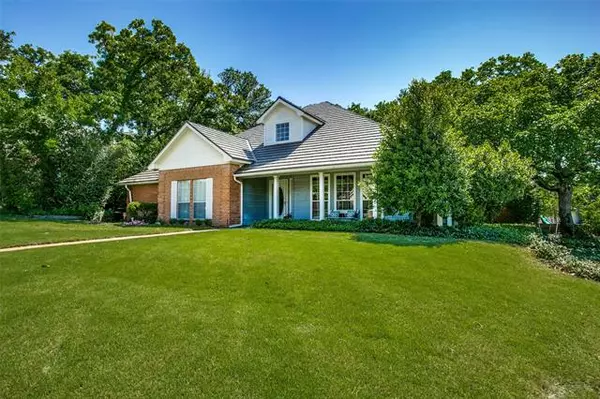$399,000
For more information regarding the value of a property, please contact us for a free consultation.
7 Creekmere Drive Trophy Club, TX 76262
4 Beds
3 Baths
2,585 SqFt
Key Details
Property Type Single Family Home
Sub Type Single Family Residence
Listing Status Sold
Purchase Type For Sale
Square Footage 2,585 sqft
Price per Sqft $154
Subdivision Trophy Club #10
MLS Listing ID 20035924
Sold Date 05/25/22
Style Traditional
Bedrooms 4
Full Baths 2
Half Baths 1
HOA Y/N None
Year Built 1984
Annual Tax Amount $7,835
Lot Size 0.367 Acres
Acres 0.367
Property Description
Amazing opportunity to live in the highly desirable community of Trophy Club! Create your own dream home-4 bedrooms, 2.5 baths, separate formal living & dining, kitchen with bkft rm, spacious utility room, unique loft space with wet bar, natural light throughout. Imagine relaxing on your front porch waving to neighbors or enjoying the sounds of nature from your back deck or enclosed sunroom. This home sits on a quaint & serene lot nestled in an established neighborhood with quiet streets & mature trees. Trophy Club is ranked one of the safest cities in TX & a Great Place to Call Home (www.trophyclub.org). Trophy Club has a strong sense of community-parks, trails, community wide events, community pool & Trophy Club Country Club (with 2 golf courses). No HOA. Exemplary Northwest ISD Schools. Easy access to Highway 114, DFW Airport, dining & entertainment and campuses of Charles Schwab, Fidelity & Deloitte. Your dream home awaits! Let us welcome you home! *Being Sold In As Is Condition*
Location
State TX
County Denton
Community Community Pool, Curbs, Fishing, Jogging Path/Bike Path, Park, Playground, Sidewalks
Direction From Highway 114 Exit Kirkwood_Solana Drive, Turn Right onto Trophy Wood Drive,Turn Right onto Indian Creek Drive,Turn Left on Creekmere DRIVE (not Creekmere Court)
Rooms
Dining Room 2
Interior
Interior Features Cable TV Available, Cedar Closet(s), Double Vanity, Eat-in Kitchen, High Speed Internet Available, Loft, Paneling, Pantry, Walk-In Closet(s), Wet Bar
Heating Central, Electric, Fireplace(s)
Cooling Ceiling Fan(s), Central Air, Electric
Flooring Carpet, Ceramic Tile, Wood
Fireplaces Number 1
Fireplaces Type Living Room, Wood Burning
Equipment Intercom
Appliance Dishwasher, Electric Cooktop, Electric Oven, Electric Water Heater, Microwave, Refrigerator, Vented Exhaust Fan
Heat Source Central, Electric, Fireplace(s)
Laundry Electric Dryer Hookup, Utility Room, Full Size W/D Area, Washer Hookup
Exterior
Exterior Feature Covered Patio/Porch, Rain Gutters
Garage Spaces 2.0
Fence Partial, Wood
Community Features Community Pool, Curbs, Fishing, Jogging Path/Bike Path, Park, Playground, Sidewalks
Utilities Available Cable Available, Curbs, Electricity Available, Electricity Connected, Individual Water Meter, MUD Sewer, MUD Water, Phone Available, Sidewalk
Roof Type Metal
Garage Yes
Building
Lot Description Many Trees, No Backyard Grass, Sprinkler System
Story One and One Half
Foundation Slab
Structure Type Brick
Schools
School District Northwest Isd
Others
Restrictions No Known Restriction(s)
Ownership Of Record
Acceptable Financing Cash, Conventional, FHA, VA Loan
Listing Terms Cash, Conventional, FHA, VA Loan
Financing Conventional
Read Less
Want to know what your home might be worth? Contact us for a FREE valuation!

Our team is ready to help you sell your home for the highest possible price ASAP

©2024 North Texas Real Estate Information Systems.
Bought with Gabriel Gibson • Central Metro Realty






