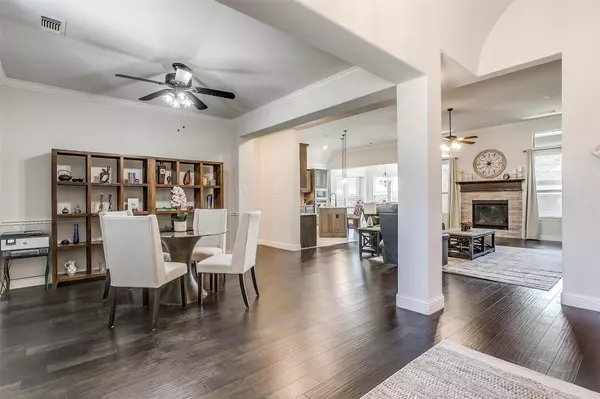$529,900
For more information regarding the value of a property, please contact us for a free consultation.
940 Merion Drive Fort Worth, TX 76028
4 Beds
3 Baths
2,872 SqFt
Key Details
Property Type Single Family Home
Sub Type Single Family Residence
Listing Status Sold
Purchase Type For Sale
Square Footage 2,872 sqft
Price per Sqft $184
Subdivision Thomas Crossing Add
MLS Listing ID 20040300
Sold Date 07/27/22
Style Traditional
Bedrooms 4
Full Baths 3
HOA Fees $8/ann
HOA Y/N Mandatory
Year Built 2017
Annual Tax Amount $10,108
Lot Size 7,187 Sqft
Acres 0.165
Property Description
Newer home in the fabulous Thomas Crossing neighborhood by Southern Oaks Golf Course and conveniently located a few minutes from I-35 close to restaurants and shopping. This 4 bedroom, 3 bath home has an open concept floor plan and has a formal dining or study off the entry. Family room has a gas fireplace and is open to kitchen with cabinets galore, granite countertops, stainless appliances, gas cooktop, huge walk-in wrap around pantry, and a built in desk. Primary bedroom has a door leading to back patio. En-suite bath has a garden tub, separate shower, separate vanities and a large walk-in closet. Primary bedroom and Second Bedroom is downstairs. Upstairs boasts 3rd bedroom with full bathroom and a 4th bedroom or game room or media room. Seller can install another closet for the 4th bedroom per the buyer's request before closing. Covered patio overlooks cozy backyard. Very immaculate, a must see!
Location
State TX
County Tarrant
Direction Use GPS. From Ft Worth head S on I-35W, Take exit 38 toward Alsbury Blvd, turn left on NE Alsbury Blvd, Turn right on Stone Rd-Village Creek Pkwy, Turn left on Abner Lee Dr, Cont. on Wildcat Way, Turn right on Thomas Crossing Dr, Turn right on Riviera E, Turn left on Merion Dr. Home is on the right.
Rooms
Dining Room 2
Interior
Interior Features Cable TV Available, Decorative Lighting, Kitchen Island, Walk-In Closet(s)
Heating Central, Natural Gas
Cooling Ceiling Fan(s), Central Air, Electric
Flooring Carpet, Ceramic Tile, Wood
Fireplaces Number 1
Fireplaces Type Gas Logs, Gas Starter
Appliance Dishwasher, Disposal, Electric Oven, Microwave
Heat Source Central, Natural Gas
Laundry Electric Dryer Hookup, Washer Hookup
Exterior
Exterior Feature Covered Patio/Porch, Rain Gutters
Garage Spaces 2.0
Fence Wood
Utilities Available City Sewer, City Water, Concrete, Curbs, Sidewalk, Underground Utilities
Roof Type Composition
Parking Type Garage, Garage Door Opener
Garage Yes
Building
Lot Description Interior Lot, Landscaped, Lrg. Backyard Grass, Sprinkler System
Story Two
Foundation Slab
Structure Type Brick,Siding
Schools
School District Burleson Isd
Others
Ownership See Tax
Acceptable Financing Cash, Conventional, FHA, VA Loan
Listing Terms Cash, Conventional, FHA, VA Loan
Financing VA
Read Less
Want to know what your home might be worth? Contact us for a FREE valuation!

Our team is ready to help you sell your home for the highest possible price ASAP

©2024 North Texas Real Estate Information Systems.
Bought with Shelley Green • TheGreenTeam RE Professionals






