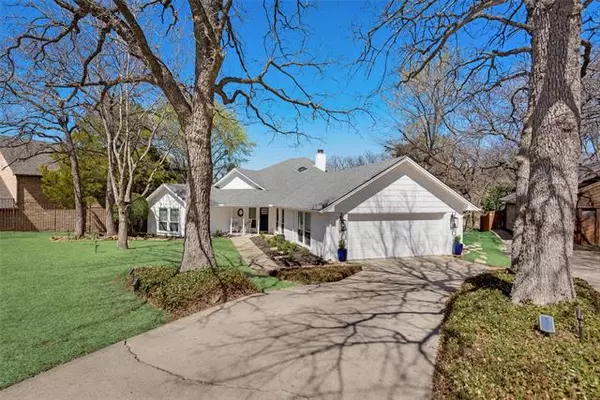$575,000
For more information regarding the value of a property, please contact us for a free consultation.
17 Cypress Court Trophy Club, TX 76262
3 Beds
3 Baths
3,061 SqFt
Key Details
Property Type Single Family Home
Sub Type Single Family Residence
Listing Status Sold
Purchase Type For Sale
Square Footage 3,061 sqft
Price per Sqft $187
Subdivision Lake Forest Village Ph 2
MLS Listing ID 20011551
Sold Date 05/12/22
Style Traditional
Bedrooms 3
Full Baths 3
HOA Y/N None
Year Built 1984
Annual Tax Amount $7,943
Lot Size 0.306 Acres
Acres 0.306
Property Description
IMMACULATE, SINGLE STORY, UPDATED HOME BACKING TO WOODED CREEK IN PRESTIGIOUS TROPHY CLUB! Open floorplan,high ceilings,2 fireplaces,3 full baths! Living boasts a fireplace,high ceiling,glass atrium doors looking to sunroom & treed creek. Living opens to kitchen,large dining,breakfast & family-gameroom. Great flow! Updated kitchen offers wood-look vinyl plank floor,white cabinets,recent stainless appliances,walk-in pantry,break bar. Break nook boasts atrium doors leading to large side patio with pergola. Game is complete with fireplace,wainscote,vault ceiling,walk-in wetbar,wall of windows for view,full bath. Master overlooks wooded creek & split for privacy. Spacious master bath has dual vanities, tub,shower,walk-in closet. Private secondary bedrooms & hall bath. Light-bright sunroom offers tranquil view of treed creek (& seasonal view of golf course)-enjoy morning coffee & sound of chirping birds! Sink,cabinets in utility! No thru traffic! Updates galore! Sought-after NISD schools!
Location
State TX
County Denton
Direction Hwy. 114 to Trophy Club Dr, North on Trophy Club Dr., Right on Indian Creek, Left on Lake Forest, Left on Cypress Ct., Last House on Right before iron fence-gate.
Rooms
Dining Room 2
Interior
Interior Features Cable TV Available, Double Vanity, High Speed Internet Available, Open Floorplan, Pantry, Vaulted Ceiling(s), Wainscoting, Walk-In Closet(s), Wet Bar
Heating Central, Electric, Fireplace(s)
Cooling Ceiling Fan(s), Central Air, Electric
Flooring Carpet, Luxury Vinyl Plank
Fireplaces Number 2
Fireplaces Type Family Room, Living Room, Wood Burning
Appliance Dishwasher, Disposal, Electric Cooktop, Electric Oven, Electric Water Heater, Microwave, Convection Oven, Other
Heat Source Central, Electric, Fireplace(s)
Laundry Electric Dryer Hookup, Utility Room, Full Size W/D Area, Washer Hookup, Other
Exterior
Exterior Feature Covered Patio/Porch, Fire Pit, Rain Gutters, Lighting
Garage Spaces 2.0
Fence Wrought Iron
Utilities Available Cable Available, Concrete, Curbs, Electricity Connected, MUD Sewer, MUD Water
Waterfront Description Creek
Roof Type Composition
Garage Yes
Building
Lot Description Few Trees, Interior Lot, Landscaped, Sprinkler System, Subdivision
Story One
Foundation Slab
Structure Type Brick,Wood,Other
Schools
School District Northwest Isd
Others
Ownership Of Record
Acceptable Financing Cash, Conventional, FHA, VA Loan
Listing Terms Cash, Conventional, FHA, VA Loan
Financing Cash
Special Listing Condition Survey Available
Read Less
Want to know what your home might be worth? Contact us for a FREE valuation!

Our team is ready to help you sell your home for the highest possible price ASAP

©2024 North Texas Real Estate Information Systems.
Bought with Kimberly Bedwell • Briggs Freeman Sotheby's Int'l






