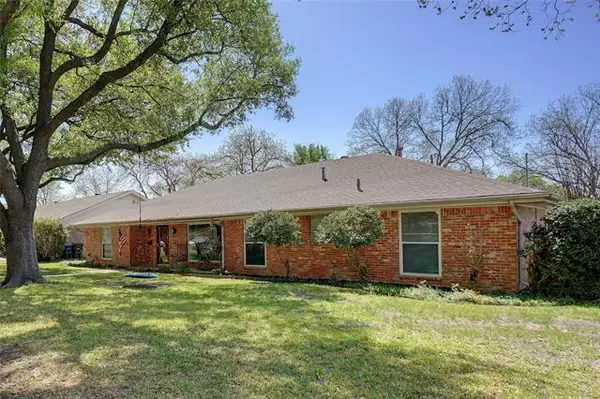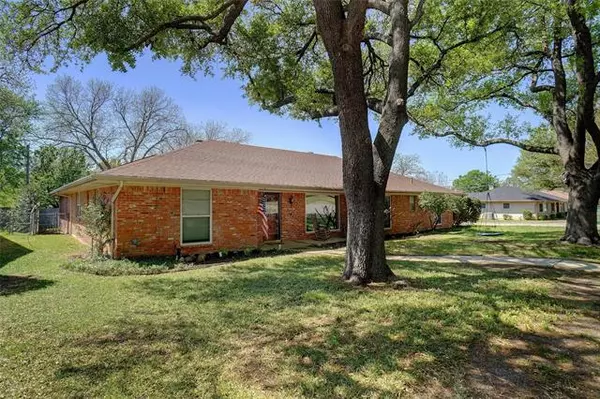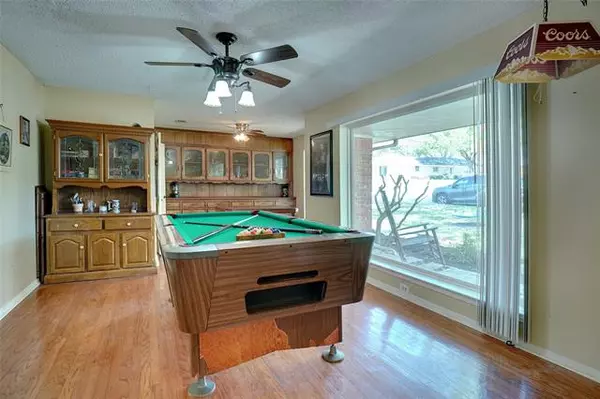$414,000
For more information regarding the value of a property, please contact us for a free consultation.
3741 Lawndale Avenue Fort Worth, TX 76133
5 Beds
3 Baths
2,556 SqFt
Key Details
Property Type Single Family Home
Sub Type Single Family Residence
Listing Status Sold
Purchase Type For Sale
Square Footage 2,556 sqft
Price per Sqft $161
Subdivision South Hills Add
MLS Listing ID 20032277
Sold Date 05/20/22
Style Ranch
Bedrooms 5
Full Baths 3
HOA Y/N None
Year Built 1968
Annual Tax Amount $6,129
Lot Size 10,890 Sqft
Acres 0.25
Property Description
Motivated seller! Updates include New 5 Ton HVAC, New Jandy pool & spa heater equipment. You will love this ranch style home as soon as you walk in. Starting with the backyard and the heated pool & spa,great entertaining space. The conditioned workshop is a dream for the people in the family with projects. The mother-in-law or guest suite with a full bathroom makes having family comfortable. The large kitchen has amazing granite counters and tons of cabinets with black appliances and includes the refrigerator. Two spacious living areas and dining area with built in buffet. Master suite and other bedrooms are large with great closet space. Hardwood floors are beautiful & the WBFP is a focal point. I think the number one thing is you would have little to no electric bill because you would OWN solar panels This large corner lot has mature trees in a wonderful established neighborhood. Close to shopping, freeways and schools. 3D walkthrough under Virtual Tour
Location
State TX
County Tarrant
Direction heading west on I20 Exit Trail Lake Dr and take the left U turn. Turn right on Vega for 1 mile and right on Lawndale. The home is at the end of the block on the left.
Rooms
Dining Room 2
Interior
Interior Features Built-in Features, Cable TV Available, Eat-in Kitchen, Flat Screen Wiring, Granite Counters, High Speed Internet Available, Open Floorplan, Pantry, Walk-In Closet(s)
Heating Active Solar, Central, Fireplace(s), Natural Gas, Solar
Cooling Attic Fan, Ceiling Fan(s), Central Air, Electric, ENERGY STAR Qualified Equipment, Roof Turbine(s), Window Unit(s)
Flooring Tile, Travertine Stone, Wood
Fireplaces Number 1
Fireplaces Type Brick, Wood Burning
Appliance Dishwasher, Disposal, Electric Oven, Gas Cooktop, Gas Water Heater, Microwave, Refrigerator, Vented Exhaust Fan
Heat Source Active Solar, Central, Fireplace(s), Natural Gas, Solar
Laundry Electric Dryer Hookup, Utility Room, Full Size W/D Area, Washer Hookup
Exterior
Exterior Feature Covered Patio/Porch, Rain Gutters, Lighting, Private Yard
Garage Spaces 2.0
Fence Wood
Pool Fenced, Gunite, In Ground, Outdoor Pool, Pool Sweep, Pool/Spa Combo, Solar Heat, Water Feature
Utilities Available Cable Available, City Sewer, City Water, Curbs, Electricity Connected, Individual Gas Meter, Individual Water Meter, Overhead Utilities
Roof Type Composition
Parking Type 2-Car Double Doors, Garage Door Opener, Garage Faces Side
Garage Yes
Private Pool 1
Building
Lot Description Corner Lot, Interior Lot, Landscaped, Lrg. Backyard Grass, Many Trees, Oak, Sprinkler System, Subdivision
Story One
Foundation Slab
Structure Type Brick
Schools
School District Fort Worth Isd
Others
Ownership Lonnie Burton Hicks II
Acceptable Financing Cash, Conventional, FHA, VA Loan
Listing Terms Cash, Conventional, FHA, VA Loan
Financing VA
Read Less
Want to know what your home might be worth? Contact us for a FREE valuation!

Our team is ready to help you sell your home for the highest possible price ASAP

©2024 North Texas Real Estate Information Systems.
Bought with Edith Fernandez • Rendon Realty, LLC






