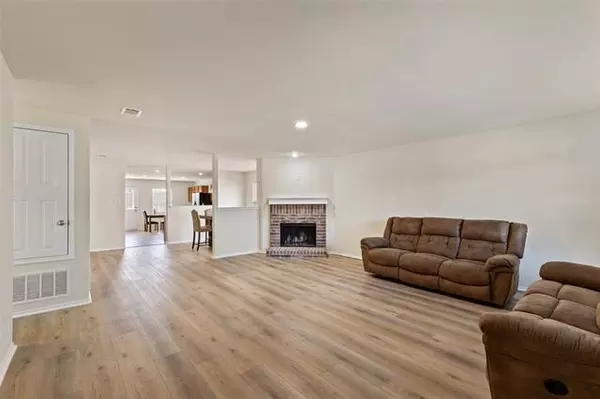$325,000
For more information regarding the value of a property, please contact us for a free consultation.
1245 Kachina Lane Fort Worth, TX 76052
3 Beds
2 Baths
1,859 SqFt
Key Details
Property Type Single Family Home
Sub Type Single Family Residence
Listing Status Sold
Purchase Type For Sale
Square Footage 1,859 sqft
Price per Sqft $174
Subdivision Sendera Ranch
MLS Listing ID 20024740
Sold Date 05/04/22
Style Traditional
Bedrooms 3
Full Baths 2
HOA Fees $45/ann
HOA Y/N Mandatory
Year Built 2009
Annual Tax Amount $5,467
Lot Size 5,488 Sqft
Acres 0.126
Property Description
Welcome to Sendera Ranch! Feast your eyes on this recently updated one story home with fabulous curb appeal. This bright, open concept home has been recently painted throughout and has new wide luxury vinyl plank throughout the home with the exception of the kitchen, bathrooms, and utility room, which feature ceramic tile. Get cozied up by the wood burning fireplace in the large living area while you watch your favorite shows. Plenty of room in the dining area for family meals. The kitchen features granite countertops, an abundance of cabinet space, recessed lighting and has direct access to the backyard. The large primary bedroom has walk-in closet and primary bathroom features a garden size tub shower combo AND a stand alone shower! The bathroom also features dual sinks and barn door entry from the primary bedroom. For your outdoor pleasure, the fenced backyard features a small patio. Sendera Ranch HOA includes a community pool. HIGHEST AND BEST OFFERS DUE BY 6PM, MONDAY, APRIL 11TH.
Location
State TX
County Tarrant
Community Club House, Community Pool, Jogging Path/Bike Path, Park, Playground
Direction GPS
Rooms
Dining Room 1
Interior
Interior Features Cable TV Available, Granite Counters, High Speed Internet Available
Heating Electric
Cooling Electric
Flooring Luxury Vinyl Plank, Tile
Fireplaces Number 1
Fireplaces Type Brick, Wood Burning
Appliance Dishwasher, Disposal, Electric Range, Microwave, Refrigerator
Heat Source Electric
Laundry Utility Room, Full Size W/D Area
Exterior
Garage Spaces 2.0
Fence Wood
Community Features Club House, Community Pool, Jogging Path/Bike Path, Park, Playground
Utilities Available City Sewer, City Water, Curbs, Underground Utilities
Roof Type Composition
Parking Type 2-Car Single Doors, Garage
Garage Yes
Building
Lot Description Few Trees, Interior Lot, Landscaped, Sprinkler System
Story One
Foundation Slab
Structure Type Brick
Schools
School District Northwest Isd
Others
Ownership Ask Agent
Acceptable Financing Cash, Conventional, FHA, VA Loan
Listing Terms Cash, Conventional, FHA, VA Loan
Financing Cash
Read Less
Want to know what your home might be worth? Contact us for a FREE valuation!

Our team is ready to help you sell your home for the highest possible price ASAP

©2024 North Texas Real Estate Information Systems.
Bought with Bea Flores • Sovereign Real Estate Group






