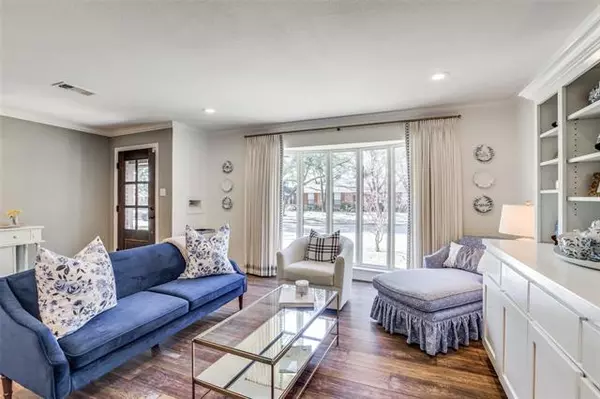$650,000
For more information regarding the value of a property, please contact us for a free consultation.
9939 Tanglevine Drive Dallas, TX 75238
3 Beds
3 Baths
2,382 SqFt
Key Details
Property Type Single Family Home
Sub Type Single Family Residence
Listing Status Sold
Purchase Type For Sale
Square Footage 2,382 sqft
Price per Sqft $272
Subdivision White Rock North
MLS Listing ID 20024285
Sold Date 05/02/22
Style Traditional
Bedrooms 3
Full Baths 2
Half Baths 1
HOA Y/N None
Year Built 1966
Annual Tax Amount $12,450
Lot Size 8,973 Sqft
Acres 0.206
Property Description
Renovated single story home in Lake Highlands on quiet street! Updated throughout with 3 sizable bedrooms, 2 full baths, 1 half bath and 2 living rooms. Formal living with custom built-ins and ample natural light from bay windows. Kitchen is light and bright with white quartz counters, soft close cabinetry, is an entertainers dream with separate wine and beverage refrigerators. The sizable main living room features vaulted ceiling with exposed wood beams, designer lighting, custom built-ins and wood-burning fireplace. Relax as you enter the Primary bath with wall to wall Carrara marble tile, dual vanity, separate frameless glass shower and soaking tub. Enjoy the great outdoors, The Owners Retreat offers direct access to the backyard and a generous covered patio for year round use. Generous spaces continue when you enter the Utility room with full size laundry, built-in desk, and custom pantry and Hall Tree and bench ideal for coats and shoes. 3D Tour available.
Location
State TX
County Dallas
Direction Audelia Rd to Tanglevine Rd, Home will be on left.
Rooms
Dining Room 1
Interior
Interior Features Built-in Features, Built-in Wine Cooler, Decorative Lighting, High Speed Internet Available, Pantry, Vaulted Ceiling(s)
Heating Central, Natural Gas
Cooling Central Air, Electric
Flooring Carpet, Laminate
Fireplaces Number 1
Fireplaces Type Gas Starter
Appliance Dishwasher, Disposal, Electric Oven, Microwave
Heat Source Central, Natural Gas
Laundry Electric Dryer Hookup, Utility Room, Full Size W/D Area, Washer Hookup
Exterior
Exterior Feature Covered Patio/Porch, Lighting
Garage Spaces 2.0
Fence Back Yard, Fenced, Wood
Utilities Available Alley, City Sewer, City Water, Curbs, Individual Gas Meter, Individual Water Meter
Roof Type Composition
Garage Yes
Building
Lot Description Interior Lot
Story One
Foundation Pillar/Post/Pier
Structure Type Brick
Schools
School District Richardson Isd
Others
Ownership William & Kelsey Dearmon
Acceptable Financing Cash, Conventional, VA Loan
Listing Terms Cash, Conventional, VA Loan
Financing Conventional
Read Less
Want to know what your home might be worth? Contact us for a FREE valuation!

Our team is ready to help you sell your home for the highest possible price ASAP

©2025 North Texas Real Estate Information Systems.
Bought with Lauri Ann Hanson • Dave Perry Miller Real Estate





