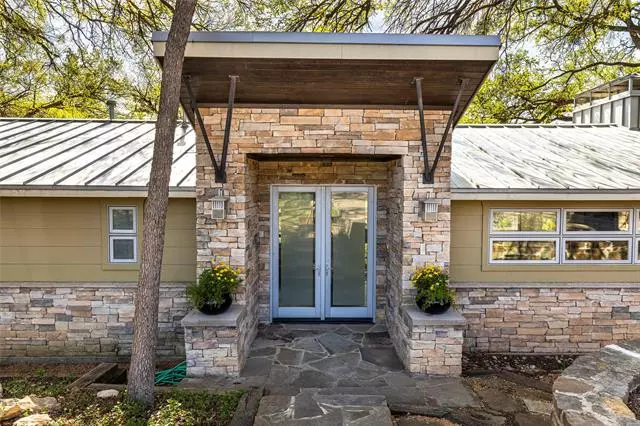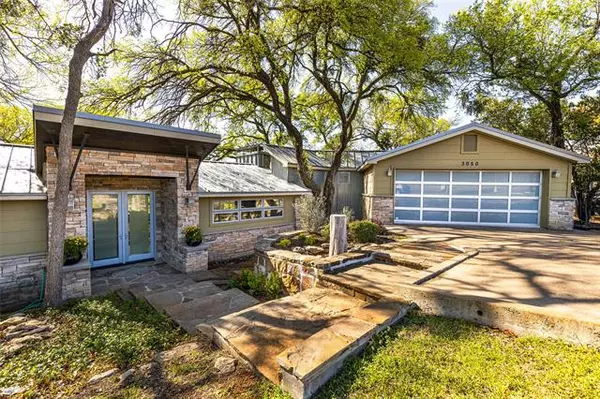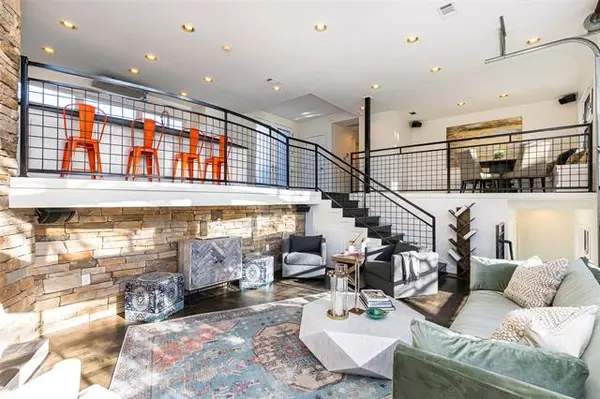$980,000
For more information regarding the value of a property, please contact us for a free consultation.
3050 Bellaire Drive W Fort Worth, TX 76109
4 Beds
4 Baths
3,052 SqFt
Key Details
Property Type Single Family Home
Sub Type Single Family Residence
Listing Status Sold
Purchase Type For Sale
Square Footage 3,052 sqft
Price per Sqft $321
Subdivision Bellaire Add
MLS Listing ID 20018011
Sold Date 05/11/22
Style Contemporary/Modern
Bedrooms 4
Full Baths 3
Half Baths 1
HOA Y/N None
Year Built 1960
Lot Size 0.260 Acres
Acres 0.26
Lot Dimensions 140X80X57X82X62
Property Description
ENTICINGLY MODERN SPLIT LEVEL HOME, MOMENTS FROM TCU'S TENNIS, TRACK, & BASEBALL FACILITIES. ENVIOUSLY NESTLED AMONG THE TREETOPS, WHETHER THE ROLLED GLASS DOORS ARE OPEN OR CLOSED, YOU WILL FEEL ONE WITH NATURE. TREX DECKING OFFERS A GENEROUS OUTDOOR LIVING SPACE. TURFED LAWN OFF SECOND LIVING. SEPARATE BUT CONNECTED STUDIO'S 1 BEDROOM, 1 BATH DESIGN IS INCLUDED IN THE 4 BEDROOMS, 3.1 BATHS OF THIS HOME. PRISTINE MAPLE FLOORS, HONED GRANITE, GLASS AND STEEL GARAGE DOOR, HIGH END APPLIANCES. WHETHER YOU PREFER ENTERTAINING OR A QUIET EVENING IN ... THIS IS THE PLACE YOU WILL WANT TO CALL HOME.
Location
State TX
County Tarrant
Direction From Hulen, turn East onto Bellaire Drive South. At the top of the hill, turn left onto Bellaire Drive West.
Rooms
Dining Room 2
Interior
Interior Features Eat-in Kitchen, Granite Counters, Kitchen Island, Pantry, Walk-In Closet(s)
Heating Central, Natural Gas, Zoned
Cooling Ceiling Fan(s), Central Air, Electric, Zoned
Flooring Tile, Wood
Fireplaces Number 1
Fireplaces Type Gas Logs, Great Room, Wood Burning
Equipment Irrigation Equipment
Appliance Built-in Refrigerator, Commercial Grade Range, Dishwasher, Disposal, Electric Oven, Gas Range, Microwave, Plumbed For Gas in Kitchen, Plumbed for Ice Maker
Heat Source Central, Natural Gas, Zoned
Laundry Electric Dryer Hookup, Full Size W/D Area, Stacked W/D Area, Washer Hookup
Exterior
Exterior Feature Covered Patio/Porch
Garage Spaces 2.0
Utilities Available Asphalt, City Sewer, City Water, Curbs
Roof Type Metal
Parking Type 2-Car Single Doors, Concrete, Garage, Garage Door Opener, Garage Faces Front
Garage Yes
Building
Lot Description Sloped, Sprinkler System
Story Two
Foundation Combination, Pillar/Post/Pier, Slab
Structure Type Fiber Cement,Rock/Stone,Steel Siding
Schools
School District Fort Worth Isd
Others
Ownership Of Record
Acceptable Financing Cash, Conventional, VA Loan
Listing Terms Cash, Conventional, VA Loan
Financing Conventional
Special Listing Condition Survey Available
Read Less
Want to know what your home might be worth? Contact us for a FREE valuation!

Our team is ready to help you sell your home for the highest possible price ASAP

©2024 North Texas Real Estate Information Systems.
Bought with Burke Taylor • Keller Williams Realty FtWorth






