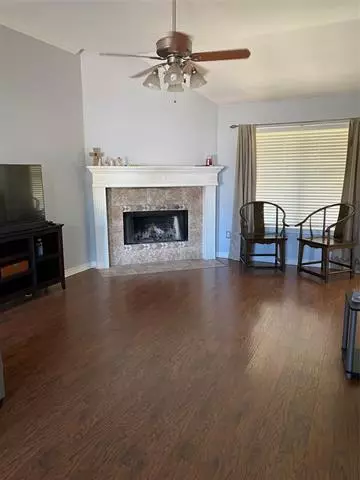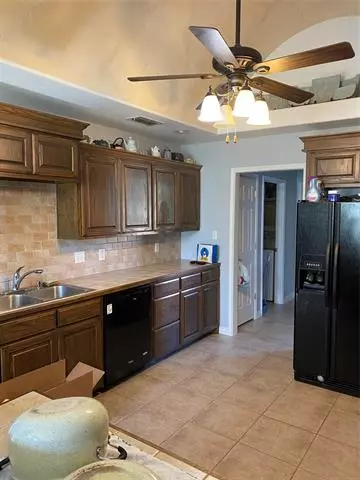$320,000
For more information regarding the value of a property, please contact us for a free consultation.
7918 Skyline Drive Abilene, TX 79606
4 Beds
2 Baths
2,020 SqFt
Key Details
Property Type Single Family Home
Sub Type Single Family Residence
Listing Status Sold
Purchase Type For Sale
Square Footage 2,020 sqft
Price per Sqft $158
Subdivision Skyline Estates
MLS Listing ID 20024157
Sold Date 05/11/22
Style Traditional
Bedrooms 4
Full Baths 2
HOA Y/N None
Year Built 2003
Lot Size 9,147 Sqft
Acres 0.21
Lot Dimensions 90x100
Property Description
You'll appreciate all the space this beautiful four bedroom, two bath home has to offer. The living room boasts a wood burning fireplace to enjoy those cool evenings. When entertaining guests, you can utilize the formal dining, or make it a quaint gathering in the breakfast nook. The kitchen has enough space for the busy cook to prepare a meal for two or for a large gathering. This home has a great master suite with separate vanities, a jacuzzi tub, separate shower and a walk-in closet. The floor plan is ideal with a split bedroom arrangement. The home has had some updates over the years such as AC replaced in 2015, windows in 2016, interior paint, and flooring just to name a few. The backyard features a patio and a separate fenced area with a storage building. Make your appointment to take tour of this great home in a convenient location.
Location
State TX
County Taylor
Direction 83-84 then West on Beltway, right on Skyline.
Rooms
Dining Room 2
Interior
Interior Features Eat-in Kitchen, Tile Counters, Walk-In Closet(s)
Heating Central, Electric
Cooling Central Air, Electric
Flooring Carpet, Ceramic Tile, Luxury Vinyl Plank, Tile
Fireplaces Number 1
Fireplaces Type Living Room, Wood Burning
Appliance Dishwasher, Disposal, Electric Range, Electric Water Heater, Microwave
Heat Source Central, Electric
Laundry Utility Room, Full Size W/D Area
Exterior
Exterior Feature Covered Patio/Porch
Garage Spaces 2.0
Fence Back Yard, Privacy
Utilities Available City Sewer, City Water
Roof Type Composition
Garage Yes
Building
Story One
Foundation Slab
Structure Type Brick
Schools
School District Wylie Isd, Taylor Co.
Others
Ownership Andre and Raquel M Rendon
Acceptable Financing Cash, Conventional, FHA, VA Loan
Listing Terms Cash, Conventional, FHA, VA Loan
Financing FHA
Read Less
Want to know what your home might be worth? Contact us for a FREE valuation!

Our team is ready to help you sell your home for the highest possible price ASAP

©2025 North Texas Real Estate Information Systems.
Bought with Jonathan Adames • Keller Williams Realty





