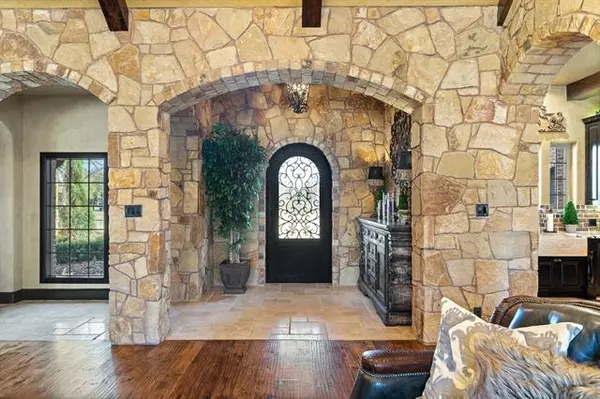$1,849,999
For more information regarding the value of a property, please contact us for a free consultation.
6100 Paper Shell Way Fort Worth, TX 76179
4 Beds
4 Baths
5,177 SqFt
Key Details
Property Type Single Family Home
Sub Type Single Family Residence
Listing Status Sold
Purchase Type For Sale
Square Footage 5,177 sqft
Price per Sqft $357
Subdivision The Orchards
MLS Listing ID 20012447
Sold Date 04/29/22
Style French,Tudor
Bedrooms 4
Full Baths 4
HOA Fees $125/ann
HOA Y/N Mandatory
Year Built 2015
Lot Size 1.080 Acres
Acres 1.08
Property Description
BEAUTIFUL CUSTOM-BUILT home located in the highly sought out gated lake community The Orchards. This home was built and owned by the same family and the pride and ownership shows throughout.The main house is 4177 square feet and the guest quarters is 1000 square feet. This home exudes luxury with extraordinary craftsmanship and attention to detail. 100 % foam incapsulated insulation, 2 water wells and 2500-gallon storage tank, wired for a generator for power outages, stonework and stone arches throughout, including brick walls, back splashes and showers. Outdoor cooking brand new with new speakers and sound system. Brand new travertine deck and patios. THE LIST GOES ON! THIS IS A MUST SEE.
Location
State TX
County Tarrant
Community Boat Ramp, Community Dock, Gated, Lake
Direction HWY 287N Exit Bonds Ranch Road At round about take 3rd exit onto Bonds Ranch Road. Turn right onto North Saginaw Blvd Left on E. Peden Road. Turn right onto Morris Dido Newark Rd. Turn left onto E. Peden Road. Turn Right on Pecan Orchard CT then through gate and right on Paper Shell Way.
Rooms
Dining Room 1
Interior
Interior Features Built-in Features, Cable TV Available, Central Vacuum, Decorative Lighting, Eat-in Kitchen, Flat Screen Wiring, Granite Counters, High Speed Internet Available, Kitchen Island, Open Floorplan, Pantry, Sound System Wiring, Vaulted Ceiling(s), Wainscoting, Walk-In Closet(s), Wet Bar
Heating Central, Electric, Fireplace(s), Propane
Cooling Ceiling Fan(s), Central Air, Electric, ENERGY STAR Qualified Equipment
Flooring Carpet, Travertine Stone, Wood
Fireplaces Number 3
Fireplaces Type Bedroom, Gas, Gas Logs, Living Room
Equipment Dehumidifier, Generator, Home Theater
Appliance Built-in Refrigerator, Dishwasher, Disposal, Electric Oven, Electric Range, Gas Cooktop, Gas Oven, Gas Range, Gas Water Heater, Ice Maker, Microwave, Convection Oven, Double Oven, Plumbed For Gas in Kitchen, Refrigerator, Vented Exhaust Fan, Warming Drawer, Water Softener
Heat Source Central, Electric, Fireplace(s), Propane
Laundry Utility Room, Washer Hookup
Exterior
Exterior Feature Attached Grill, Covered Patio/Porch, Rain Gutters, Lighting, Outdoor Grill, Outdoor Living Center, Storm Cellar
Garage Spaces 3.0
Fence Fenced, Full, Wrought Iron
Pool Cabana, Outdoor Pool, Pool Cover, Pool Sweep, Salt Water, Separate Spa/Hot Tub, Water Feature, Waterfall
Community Features Boat Ramp, Community Dock, Gated, Lake
Utilities Available Aerobic Septic, Propane, Septic, Well
Waterfront Description Lake Front - Common Area
Roof Type Composition,Other
Garage Yes
Private Pool 1
Building
Lot Description Few Trees, Landscaped, Lrg. Backyard Grass, Sprinkler System, Subdivision
Story One
Foundation Slab
Structure Type Brick,Rock/Stone
Schools
School District Eagle Mt-Saginaw Isd
Others
Ownership Contact Agent
Financing Conventional
Read Less
Want to know what your home might be worth? Contact us for a FREE valuation!

Our team is ready to help you sell your home for the highest possible price ASAP

©2025 North Texas Real Estate Information Systems.
Bought with Dana Beaty • JPAR Fort Worth





