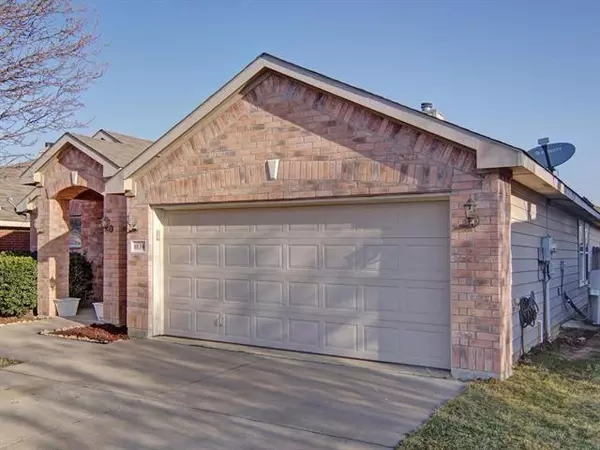$340,000
For more information regarding the value of a property, please contact us for a free consultation.
1036 Castle Top Drive Fort Worth, TX 76052
3 Beds
2 Baths
2,072 SqFt
Key Details
Property Type Single Family Home
Sub Type Single Family Residence
Listing Status Sold
Purchase Type For Sale
Square Footage 2,072 sqft
Price per Sqft $164
Subdivision Sendera Ranch
MLS Listing ID 20013685
Sold Date 04/22/22
Bedrooms 3
Full Baths 2
HOA Fees $46/qua
HOA Y/N Mandatory
Year Built 2006
Annual Tax Amount $6,645
Lot Size 5,227 Sqft
Acres 0.12
Property Description
MUST SEE-----WILL NOT LAST LONG! Beautiful, Lennar Built, 3 bedroom, 2 bath home with ceramic tile and engineered wood floors throughout. This home features an open floor plan, with TWO living spaces, that allows enough space for everyone and a perfect home for entertaining. Walk in closet spaces and tons of storage space! Sendera Ranch features an amenity center complex including a large pool with beach-style entrance, a spray park for kids, covered gazebo with picnic tables and barbecue grills, cabana with restrooms, a basketball half-court, playground, roller hockey rink, sports field, and a scenic lake with waterfall and spacious walkway. Conveniently located near HWY 287 that allows quick access to I35, HWY 114, and Alliance Town Center.
Location
State TX
County Tarrant
Community Community Pool, Greenbelt, Jogging Path/Bike Path, Lake, Park, Playground, Pool, Sidewalks
Direction Please use GPS.
Rooms
Dining Room 1
Interior
Interior Features Cable TV Available, Double Vanity, Flat Screen Wiring, High Speed Internet Available, Kitchen Island, Open Floorplan, Pantry, Walk-In Closet(s)
Heating Central, Electric, Fireplace(s)
Cooling Ceiling Fan(s), Central Air, Electric
Flooring Carpet, Ceramic Tile
Fireplaces Number 1
Fireplaces Type Family Room, Wood Burning
Appliance Dishwasher, Disposal, Electric Cooktop, Electric Oven, Electric Water Heater, Microwave
Heat Source Central, Electric, Fireplace(s)
Exterior
Exterior Feature Covered Patio/Porch
Garage Spaces 2.0
Fence Privacy, Wood
Community Features Community Pool, Greenbelt, Jogging Path/Bike Path, Lake, Park, Playground, Pool, Sidewalks
Utilities Available City Sewer, City Water, Concrete, Curbs, Electricity Connected, Sidewalk
Roof Type Composition
Parking Type 2-Car Single Doors, Garage, Garage Door Opener
Garage Yes
Building
Story One
Foundation Slab
Structure Type Brick,Siding
Schools
School District Northwest Isd
Others
Ownership Kimberly Oliver
Acceptable Financing Cash, Conventional, FHA, VA Loan
Listing Terms Cash, Conventional, FHA, VA Loan
Financing Cash
Read Less
Want to know what your home might be worth? Contact us for a FREE valuation!

Our team is ready to help you sell your home for the highest possible price ASAP

©2024 North Texas Real Estate Information Systems.
Bought with Win Humphrey • Catapult Realty Partners, LLC






