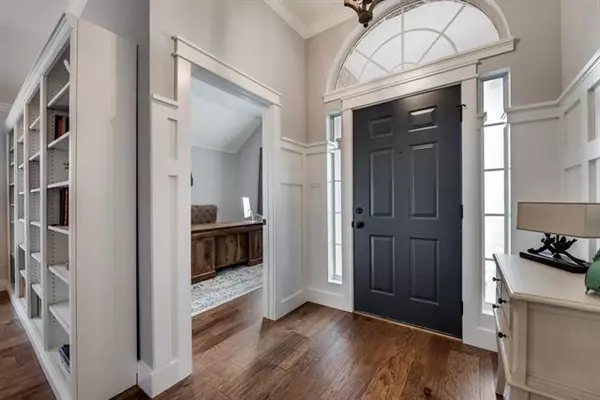$395,000
For more information regarding the value of a property, please contact us for a free consultation.
3865 Gillespie Drive Carrollton, TX 75010
3 Beds
2 Baths
1,743 SqFt
Key Details
Property Type Single Family Home
Sub Type Single Family Residence
Listing Status Sold
Purchase Type For Sale
Square Footage 1,743 sqft
Price per Sqft $226
Subdivision Oakwood Spgs Add Ph 1
MLS Listing ID 20008869
Sold Date 04/12/22
Style Traditional
Bedrooms 3
Full Baths 2
HOA Fees $13
HOA Y/N Mandatory
Year Built 1997
Annual Tax Amount $5,693
Lot Size 7,143 Sqft
Acres 0.164
Property Description
Multiple Offers - Best Offers by Sunday March 20th at 10pm. Welcome to your new beautiful 1 story home in Carrollton. Offering 3bdrm, 2bath, plus private study, formal dining room and open kitchen overlooking living room. Home has updated color scheme, granite countertops in kitchen, wood flooring through the main areas, custom trim work throughout the home: doorways, baseboards, wainscoting in entry and kitchen. High Ceilings making the home feel bigger. Large owners suite with high ceilings and custom dream closet. Great backyard with plenty of gathering spaces to enjoy the outdoors. Custom Landscaping and gravel beds for easy maintenance. Roof 1 year, Appliances 1 year, water heater 1 year, AC unit replaced 5 years. New Windows are ordered and expect to be installed first week in April. Easy access to HOA parks and community pool.Close to SRT-121 and I-35. Easy to get around and close to Everything, Shopping and Fun! Honestly, you can't miss this!
Location
State TX
County Denton
Community Club House, Community Pool, Jogging Path/Bike Path, Playground, Tennis Court(S)
Direction Follow Favorite Directions App or GPS
Rooms
Dining Room 2
Interior
Interior Features Cable TV Available, Decorative Lighting, Granite Counters, High Speed Internet Available, Pantry, Wainscoting, Walk-In Closet(s)
Heating Central, Natural Gas
Cooling Central Air, Electric
Flooring Carpet, Ceramic Tile, Wood
Fireplaces Number 1
Fireplaces Type Gas, Gas Logs
Appliance Dishwasher, Disposal, Electric Cooktop, Electric Oven, Electric Range, Microwave
Heat Source Central, Natural Gas
Laundry Electric Dryer Hookup
Exterior
Exterior Feature Rain Gutters
Garage Spaces 2.0
Fence Wood
Community Features Club House, Community Pool, Jogging Path/Bike Path, Playground, Tennis Court(s)
Utilities Available City Sewer, City Water
Roof Type Composition
Garage Yes
Building
Lot Description Few Trees, Interior Lot, Sprinkler System, Subdivision
Story One
Foundation Slab
Structure Type Brick
Schools
School District Lewisville Isd
Others
Acceptable Financing Cash, Conventional, FHA, VA Loan
Listing Terms Cash, Conventional, FHA, VA Loan
Financing Conventional
Read Less
Want to know what your home might be worth? Contact us for a FREE valuation!

Our team is ready to help you sell your home for the highest possible price ASAP

©2025 North Texas Real Estate Information Systems.
Bought with Michelle Holland • Allie Beth Allman & Assoc.





