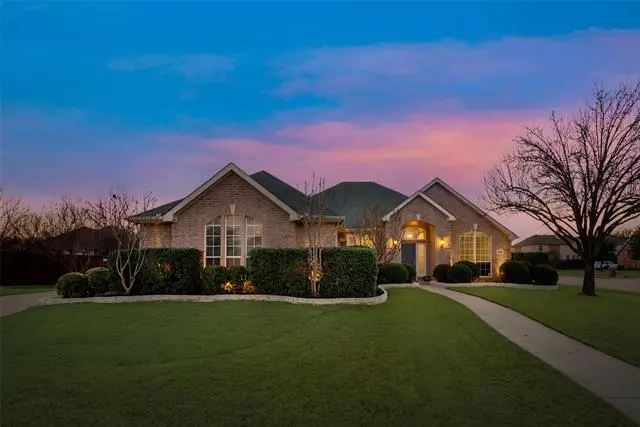$650,000
For more information regarding the value of a property, please contact us for a free consultation.
189 Durango Drive Trophy Club, TX 76262
4 Beds
2 Baths
2,634 SqFt
Key Details
Property Type Single Family Home
Sub Type Single Family Residence
Listing Status Sold
Purchase Type For Sale
Square Footage 2,634 sqft
Price per Sqft $246
Subdivision Lakes Of Trophy Club Ph 3
MLS Listing ID 20007187
Sold Date 04/08/22
Style Traditional
Bedrooms 4
Full Baths 2
HOA Fees $47/ann
HOA Y/N Mandatory
Year Built 2000
Annual Tax Amount $9,033
Lot Size 0.293 Acres
Acres 0.293
Property Description
A beautifully updated interior ensures this remarkable Trophy Club home is move-in-ready and guaranteed to impress a wide range of house-hunters. Contemporary finishes and fixtures are on show throughout the generous floorplan with light-filled living spaces and modern amenities. The living room is warmed by a fireplace, as the home includes a dining room, a media room and a study-bedroom. The kitchen exudes the same flawless attention to detail while the list of extra features includes tall ceilings, plantation shutters, ceiling fans, statement lighting and a luxe master bedroom. The home is situated on a large corner lot with a private backyard offering room to entertain, landscaped gardens and a sparkling pool. All this is set along a quiet cul-de-sac in a great location that places you close to everything you could ever need. Schools, parks and shopping are nearby and youre just moments from Historic Downtown Roanoke. Lastly, you are only 15 minutes away from DFW Airport.
Location
State TX
County Denton
Community Community Pool, Greenbelt, Park, Playground
Direction Take the Trophy Lake Dr. exit from TX-114 W. Turn right onto Trophy Lake Dr. Turn left on Trophy Club Dr. through roundabout. Turn left onto Durango Dr. destination will be on the left.
Rooms
Dining Room 2
Interior
Interior Features Cable TV Available, Eat-in Kitchen, Granite Counters, High Speed Internet Available, Kitchen Island, Open Floorplan, Pantry, Smart Home System, Vaulted Ceiling(s), Walk-In Closet(s)
Heating Central, Natural Gas
Cooling Central Air
Flooring Carpet, Hardwood, Tile
Fireplaces Number 1
Fireplaces Type Family Room, Gas Logs, Living Room, Stone
Appliance Dishwasher, Disposal, Electric Oven, Gas Range, Microwave, Refrigerator, Vented Exhaust Fan
Heat Source Central, Natural Gas
Laundry Electric Dryer Hookup, Utility Room, Full Size W/D Area
Exterior
Exterior Feature Covered Patio/Porch, Rain Gutters
Garage Spaces 2.0
Fence Wood, Wrought Iron
Pool Gunite, In Ground, Outdoor Pool, Private, Water Feature, Waterfall
Community Features Community Pool, Greenbelt, Park, Playground
Utilities Available All Weather Road, City Sewer, City Water, Concrete, Curbs, Sidewalk, Underground Utilities
Roof Type Composition
Garage Yes
Private Pool 1
Building
Lot Description Corner Lot, Cul-De-Sac, Irregular Lot, Landscaped, Sprinkler System, Subdivision
Story One
Foundation Slab
Structure Type Brick,Wood
Schools
School District Northwest Isd
Others
Restrictions Deed,Easement(s)
Ownership See Supplements
Acceptable Financing Cash, Conventional, VA Loan
Listing Terms Cash, Conventional, VA Loan
Financing Conventional
Read Less
Want to know what your home might be worth? Contact us for a FREE valuation!

Our team is ready to help you sell your home for the highest possible price ASAP

©2024 North Texas Real Estate Information Systems.
Bought with Leeza Hanson • Redfin Corporation






