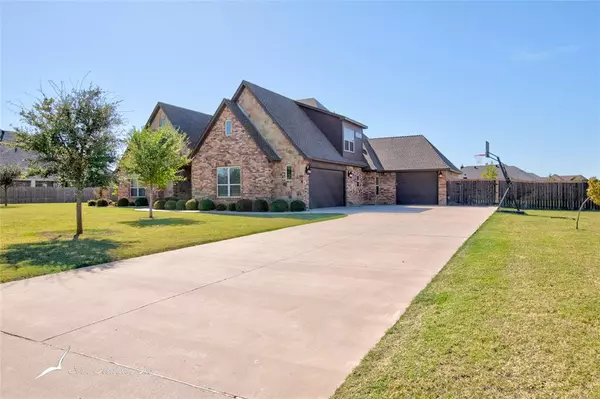$629,000
For more information regarding the value of a property, please contact us for a free consultation.
126 Turkey Creek Lane Abilene, TX 79602
5 Beds
4 Baths
3,387 SqFt
Key Details
Property Type Single Family Home
Sub Type Single Family Residence
Listing Status Sold
Purchase Type For Sale
Square Footage 3,387 sqft
Price per Sqft $185
Subdivision Estates At Pack Saddle Crk Sec 2
MLS Listing ID 14696659
Sold Date 12/31/21
Style Traditional
Bedrooms 5
Full Baths 4
HOA Fees $25/ann
HOA Y/N Mandatory
Total Fin. Sqft 3387
Year Built 2013
Annual Tax Amount $8,161
Lot Size 1.016 Acres
Acres 1.016
Property Description
Luxury awaits in this Tuscan inspired home in the highly desired Pack Saddle Creek Estates. This home features an open concept that enhances the natural beauty of the sloped and sculpted high ceilings that catch your eye the moment you step inside. Kitchen boasts double oven, pull out microwave, prep island and breakfast bar. Master wing has a beautiful wood barn door for privacy, gorgeous wood ceiling and exquisite en-suite bath with custom closet system. Media room upstairs can be 5th bedroom. Outdoor kitchen and fireplace are sure to enhance any entertaining plans.
Location
State TX
County Taylor
Direction South on FM 1750, turn west onto Prosperity Rd, turn right onto Turkey Creek Lane, home is on the left
Rooms
Dining Room 2
Interior
Interior Features Decorative Lighting, High Speed Internet Available, Vaulted Ceiling(s)
Heating Central, Electric, Heat Pump
Cooling Ceiling Fan(s), Central Air, Electric, Heat Pump
Flooring Carpet, Ceramic Tile, Wood
Fireplaces Number 2
Fireplaces Type Stone, Wood Burning
Appliance Convection Oven, Dishwasher, Disposal, Double Oven, Electric Cooktop, Electric Oven, Microwave, Plumbed for Ice Maker, Vented Exhaust Fan, Electric Water Heater
Heat Source Central, Electric, Heat Pump
Laundry Electric Dryer Hookup, Washer Hookup
Exterior
Exterior Feature Attached Grill, Covered Patio/Porch, Fire Pit, Rain Gutters, Outdoor Living Center, Storage
Garage Spaces 3.0
Fence Wood
Utilities Available Asphalt, Community Mailbox, Co-op Water, Curbs, Outside City Limits, Septic, Underground Utilities
Roof Type Composition
Total Parking Spaces 3
Garage Yes
Building
Lot Description Cul-De-Sac, Interior Lot, Landscaped, Lrg. Backyard Grass, Sprinkler System, Subdivision
Story Two
Foundation Slab
Level or Stories Two
Structure Type Brick,Rock/Stone
Schools
Elementary Schools Wylie East
Middle Schools Wylie East
High Schools Wylie
School District Wylie Isd, Taylor Co.
Others
Restrictions Deed,Development
Ownership Kevin and Brooke Reinig
Acceptable Financing Cash, Conventional, FHA, VA Loan
Listing Terms Cash, Conventional, FHA, VA Loan
Financing Conventional
Special Listing Condition Deed Restrictions
Read Less
Want to know what your home might be worth? Contact us for a FREE valuation!

Our team is ready to help you sell your home for the highest possible price ASAP

©2025 North Texas Real Estate Information Systems.
Bought with Jaimie Franke • RE/MAX, CrossRoad REALTORS





