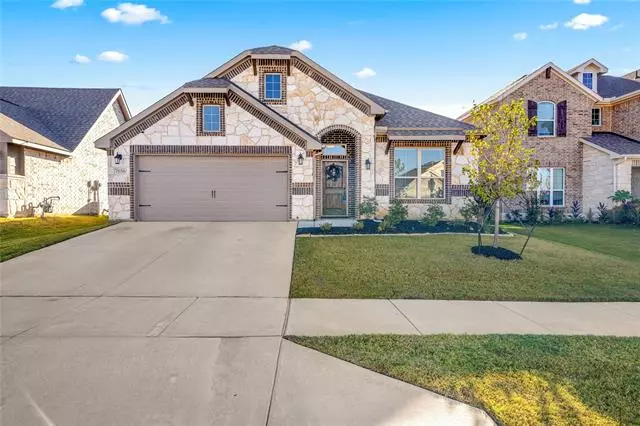$330,000
For more information regarding the value of a property, please contact us for a free consultation.
7656 Northumberland Drive Fort Worth, TX 76179
3 Beds
2 Baths
2,019 SqFt
Key Details
Property Type Single Family Home
Sub Type Single Family Residence
Listing Status Sold
Purchase Type For Sale
Square Footage 2,019 sqft
Price per Sqft $163
Subdivision Innisbrook Place
MLS Listing ID 14685618
Sold Date 11/12/21
Style Traditional
Bedrooms 3
Full Baths 2
HOA Fees $41/ann
HOA Y/N Mandatory
Total Fin. Sqft 2019
Year Built 2019
Annual Tax Amount $8,047
Lot Size 5,445 Sqft
Acres 0.125
Property Description
MULTIPLE OFFERS! HIGHEST & BEST DUE BY 4PM SUNDAY the 17th. CHECK OUT THE 3D MATTERPORT TOUR! This practically new home with stone elevation, real wood front door, crown molding, & tall ceilings will make you fall in love! Open floor plan is cozy & comfortable with fireplace, wood accent beams & high end finishes. The front office has glass french doors perfect for working from home. Split floorplan with secondary bedrooms & laundry tucked away from the owner's retreat. The owner's bath offers a garden tub, separate shower, walk-in closet & double sinks. You'll love the wall of windows in the owner's suite & the convenience of the mudroom bench as you come in from a long day.
Location
State TX
County Tarrant
Direction From NW loop 820, exit Marine Creek Pkwy, head north to WJ Boaz Rd, turn left. Right on Bellingham, left on Scottsdale, right on Northumberland.
Rooms
Dining Room 1
Interior
Interior Features Cable TV Available, High Speed Internet Available, Vaulted Ceiling(s)
Heating Central, Natural Gas, Zoned
Cooling Ceiling Fan(s), Central Air, Electric, Zoned
Flooring Carpet, Ceramic Tile
Fireplaces Number 1
Fireplaces Type Gas Starter, Wood Burning
Appliance Dishwasher, Disposal, Electric Oven, Gas Cooktop, Microwave, Plumbed For Gas in Kitchen, Plumbed for Ice Maker
Heat Source Central, Natural Gas, Zoned
Laundry Electric Dryer Hookup, Full Size W/D Area, Washer Hookup
Exterior
Exterior Feature Covered Patio/Porch
Garage Spaces 2.0
Fence Wood
Utilities Available City Sewer, City Water, Sidewalk, Underground Utilities
Roof Type Composition
Garage Yes
Building
Lot Description Few Trees, Sprinkler System, Subdivision
Story One
Foundation Slab
Structure Type Brick
Schools
Elementary Schools Lake Pointe
Middle Schools Creekview
High Schools Boswell
School District Eagle Mt-Saginaw Isd
Others
Ownership Alexander J Zoyiopoulos
Acceptable Financing Cash, Conventional, FHA, VA Loan
Listing Terms Cash, Conventional, FHA, VA Loan
Financing Conventional
Special Listing Condition Survey Available
Read Less
Want to know what your home might be worth? Contact us for a FREE valuation!

Our team is ready to help you sell your home for the highest possible price ASAP

©2024 North Texas Real Estate Information Systems.
Bought with Deedee Taylor • Century 21 Mike Bowman, Inc.


