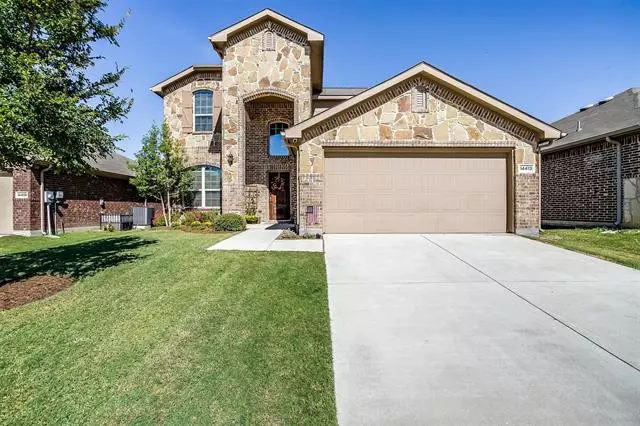$360,000
For more information regarding the value of a property, please contact us for a free consultation.
14413 Chino Drive Fort Worth, TX 76052
4 Beds
3 Baths
2,573 SqFt
Key Details
Property Type Single Family Home
Sub Type Single Family Residence
Listing Status Sold
Purchase Type For Sale
Square Footage 2,573 sqft
Price per Sqft $139
Subdivision Sendera Ranch East Ph Viii Sec
MLS Listing ID 14673501
Sold Date 11/02/21
Style Traditional
Bedrooms 4
Full Baths 2
Half Baths 1
HOA Fees $43/qua
HOA Y/N Mandatory
Total Fin. Sqft 2573
Year Built 2014
Annual Tax Amount $6,797
Lot Size 5,749 Sqft
Acres 0.132
Property Description
IMMACULATE 4 bedroom + office home with plenty of upgrades! Kitchen has quartz counters, luxury vinyl flooring downstairs, stone accent fireplace and more! Master suite downstairs has updated bathroom vanity with dual sinks, fixtures, and completely redone walk in shower! Upstairs offers huge game room space, 3 bedrooms all with walk in closets and full bath. But wait...theres more! Back patio has been extended the length of the home to 40 ft long with flagstone accents! This home has been well cared for and is spotless! Come enjoy all the Sendera Ranch community has to offer such as: pool, playground, soccer fields, splash park, basketball courts and more!
Location
State TX
County Denton
Community Community Pool, Greenbelt, Jogging Path/Bike Path, Lake, Park, Playground
Direction Avondale haslet to Sendera Ranch to Diamondback
Rooms
Dining Room 1
Interior
Interior Features Flat Screen Wiring
Heating Central, Electric
Cooling Ceiling Fan(s), Central Air, Electric
Flooring Carpet, Ceramic Tile, Luxury Vinyl Plank
Fireplaces Number 1
Fireplaces Type Gas Starter
Appliance Disposal, Electric Cooktop, Electric Oven, Microwave, Plumbed for Ice Maker, Electric Water Heater
Heat Source Central, Electric
Exterior
Exterior Feature Covered Patio/Porch, Rain Gutters
Garage Spaces 2.0
Carport Spaces 2
Fence Wood
Community Features Community Pool, Greenbelt, Jogging Path/Bike Path, Lake, Park, Playground
Utilities Available City Sewer, City Water
Roof Type Composition
Parking Type 2-Car Single Doors, Garage Door Opener, Garage Faces Front
Garage Yes
Building
Lot Description Landscaped, Sprinkler System, Subdivision
Story Two
Foundation Slab
Structure Type Brick
Schools
Elementary Schools Jc Thompson
Middle Schools Wilson
High Schools Eaton
School District Northwest Isd
Others
Restrictions Deed,Development
Acceptable Financing Cash, Conventional, FHA, VA Loan
Listing Terms Cash, Conventional, FHA, VA Loan
Financing Cash
Special Listing Condition Deed Restrictions
Read Less
Want to know what your home might be worth? Contact us for a FREE valuation!

Our team is ready to help you sell your home for the highest possible price ASAP

©2024 North Texas Real Estate Information Systems.
Bought with Mimi Kho • Keller Williams DFW Preferred






