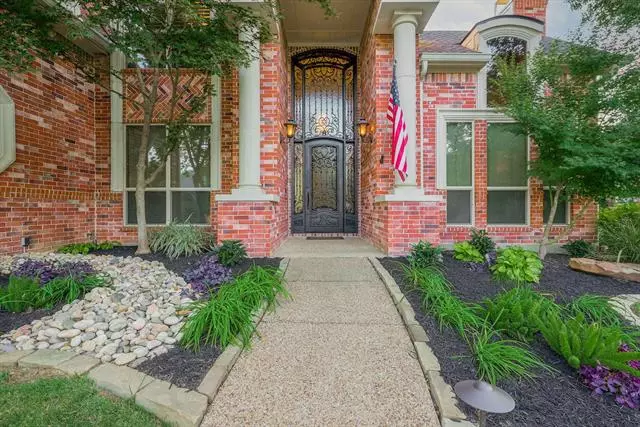$875,000
For more information regarding the value of a property, please contact us for a free consultation.
4104 Fairway Drive Flower Mound, TX 75028
5 Beds
4 Baths
4,047 SqFt
Key Details
Property Type Single Family Home
Sub Type Single Family Residence
Listing Status Sold
Purchase Type For Sale
Square Footage 4,047 sqft
Price per Sqft $216
Subdivision Steeplechase At Bridlewood
MLS Listing ID 14680028
Sold Date 11/24/21
Bedrooms 5
Full Baths 4
HOA Fees $79/ann
HOA Y/N Mandatory
Total Fin. Sqft 4047
Year Built 1997
Annual Tax Amount $12,307
Lot Size 0.287 Acres
Acres 0.287
Property Description
Luxury living here! Beautifully appointed home on the 7th green of Bridlewood Golf Club. Custom 16 foot iron front door welcomes you into this impeccably maintained 5 bedroom 4 bath home featuring wood floors, crown molding, vaulted ceilings, Pella windows, wood shutters, ornate light fixtures. Master retreat with room for sitting area has fireplace and updated spa like bathroom. Second bedroom, full bath downstairs. Oversized bedroom on second floor features balcony with stunning views of pool & golf course. Backyard oasis is beautifully landscaped with a lovely pool and spa. Excellent location with neighborhood amenities, top-rated schools, including Bridlewood Elementary STEM Academy. Incredible, must see!
Location
State TX
County Denton
Community Club House, Community Pool, Fitness Center, Golf, Jogging Path/Bike Path, Playground, Tennis Court(S)
Direction From 1171, North on Bridlewood Blvd, right on Georgetown Dr, right on Crown Knoll Circle, house is directly ahead on right side of Fairway Dr.
Rooms
Dining Room 2
Interior
Interior Features Cable TV Available, Decorative Lighting, High Speed Internet Available, Vaulted Ceiling(s), Wet Bar
Heating Central, Natural Gas
Cooling Ceiling Fan(s), Central Air, Electric
Flooring Carpet, Ceramic Tile, Wood
Fireplaces Number 3
Fireplaces Type Brick, Gas Logs, Gas Starter, Master Bedroom, Stone, Wood Burning
Appliance Built-in Refrigerator, Convection Oven, Dishwasher, Disposal, Electric Oven, Gas Cooktop, Microwave, Plumbed For Gas in Kitchen, Plumbed for Ice Maker, Warming Drawer, Gas Water Heater
Heat Source Central, Natural Gas
Laundry Electric Dryer Hookup, Full Size W/D Area, Gas Dryer Hookup
Exterior
Exterior Feature Balcony, Covered Deck, Covered Patio/Porch, Rain Gutters, Lighting
Garage Spaces 3.0
Fence Wrought Iron, Wood
Pool Gunite, Heated, In Ground, Pool/Spa Combo, Pool Sweep, Water Feature
Community Features Club House, Community Pool, Fitness Center, Golf, Jogging Path/Bike Path, Playground, Tennis Court(s)
Utilities Available Asphalt, City Sewer, City Water, Curbs, Individual Gas Meter, Individual Water Meter, Sidewalk
Roof Type Composition
Garage Yes
Private Pool 1
Building
Lot Description Agricultural, Few Trees, Irregular Lot, Landscaped, Lrg. Backyard Grass, On Golf Course, Sprinkler System, Subdivision, Water/Lake View
Story Two
Foundation Slab
Structure Type Brick
Schools
Elementary Schools Bridlewood
Middle Schools Clayton Downing
High Schools Marcus
School District Lewisville Isd
Others
Restrictions Deed
Ownership see records
Acceptable Financing Cash, Conventional, FHA, VA Loan
Listing Terms Cash, Conventional, FHA, VA Loan
Financing Conventional
Read Less
Want to know what your home might be worth? Contact us for a FREE valuation!

Our team is ready to help you sell your home for the highest possible price ASAP

©2024 North Texas Real Estate Information Systems.
Bought with Tessa Allberg • ALLCITI Realty LLC






