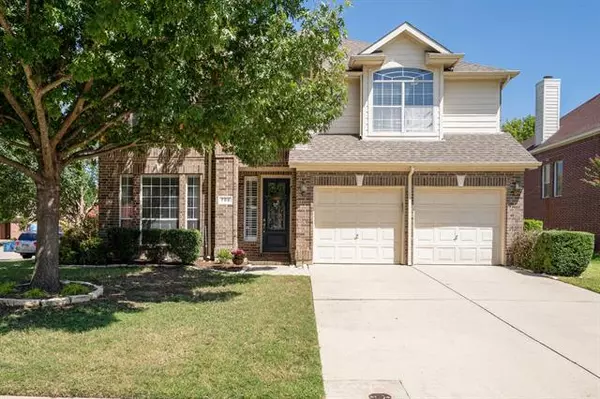$575,000
For more information regarding the value of a property, please contact us for a free consultation.
708 Westminster Way Coppell, TX 75019
5 Beds
3 Baths
3,138 SqFt
Key Details
Property Type Single Family Home
Sub Type Single Family Residence
Listing Status Sold
Purchase Type For Sale
Square Footage 3,138 sqft
Price per Sqft $183
Subdivision Asbury Manor
MLS Listing ID 14656220
Sold Date 11/10/21
Bedrooms 5
Full Baths 2
Half Baths 1
HOA Fees $29/ann
HOA Y/N Mandatory
Total Fin. Sqft 3138
Year Built 1999
Annual Tax Amount $11,100
Lot Size 8,973 Sqft
Acres 0.206
Property Description
Beautiful cul de sac 5 bedroom home, ready to move in. Updated home w engineered hardwood floors, new carpet and neutral paint. Enjoy cooking in a light and bright, renovated kitchen with granite countertops, gas c-top, ss appliances, refaced cabinets and island, opening to family room w pretty fireplace. Private and spacious master retreat w luxurious remodeled bathroom w frameless shower and granite counter top. 4 secondary bedrooms, 5th bedroom can be used as a game room. Large covered patio overlooks ample backyard w plenty of space for kids and pets to run. Excellent location near park and trails. Walking distance to Cottonwood Creek Elementary School. Easy access to freeways & DFW airport. Don't miss out.
Location
State TX
County Dallas
Direction Denton Tap, west on Parkway, right on N. Coppell Road, right on Westminster
Rooms
Dining Room 2
Interior
Interior Features Decorative Lighting, High Speed Internet Available
Cooling Ceiling Fan(s), Central Air, Electric, Gas
Flooring Carpet, Ceramic Tile, Wood
Fireplaces Number 1
Fireplaces Type Gas Logs, Gas Starter
Appliance Convection Oven, Dishwasher, Electric Oven, Gas Cooktop, Microwave, Plumbed For Gas in Kitchen, Plumbed for Ice Maker, Vented Exhaust Fan, Gas Water Heater
Laundry Electric Dryer Hookup, Full Size W/D Area, Washer Hookup
Exterior
Exterior Feature Covered Patio/Porch, Rain Gutters
Garage Spaces 2.0
Fence Wood
Utilities Available City Sewer, City Water, Community Mailbox, Curbs, Sidewalk
Roof Type Composition
Parking Type 2-Car Double Doors, Garage Door Opener, Garage Faces Front
Garage Yes
Building
Lot Description Corner Lot, Few Trees, Interior Lot, Landscaped, Sprinkler System, Subdivision
Story Two
Foundation Slab
Structure Type Brick
Schools
Elementary Schools Cottonwood
Middle Schools Coppellnor
High Schools Coppell
School District Coppell Isd
Others
Ownership see agent
Acceptable Financing Cash, Conventional, FHA, VA Loan
Listing Terms Cash, Conventional, FHA, VA Loan
Financing Conventional
Read Less
Want to know what your home might be worth? Contact us for a FREE valuation!

Our team is ready to help you sell your home for the highest possible price ASAP

©2024 North Texas Real Estate Information Systems.
Bought with Dan Cooper • Smart Realty






