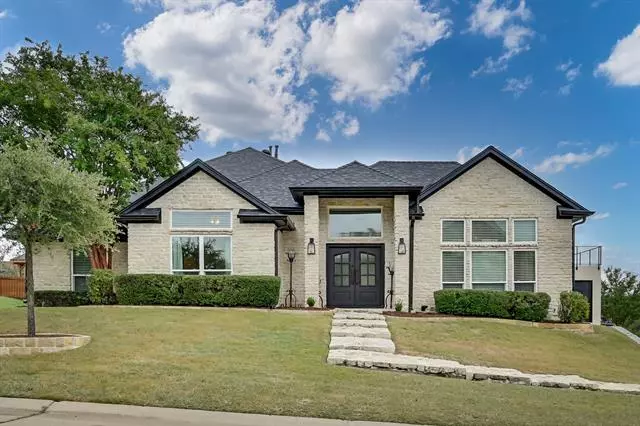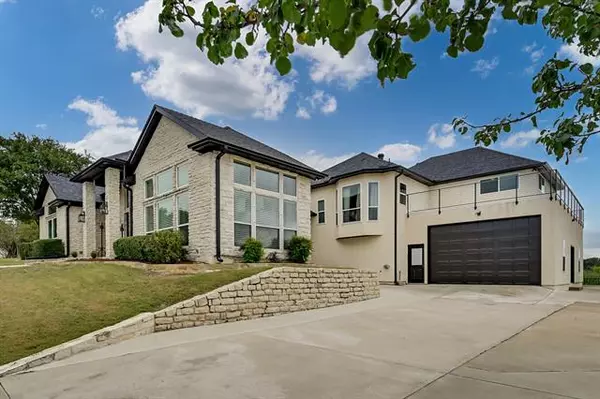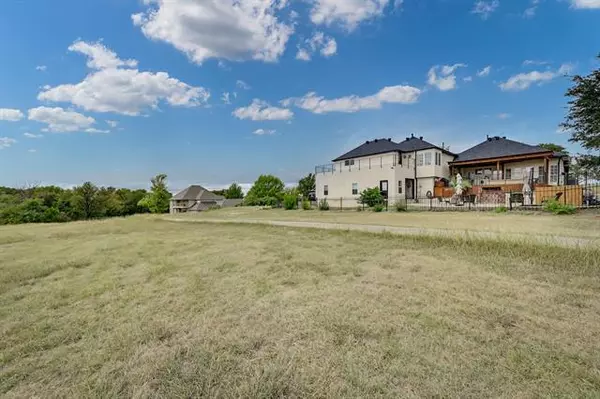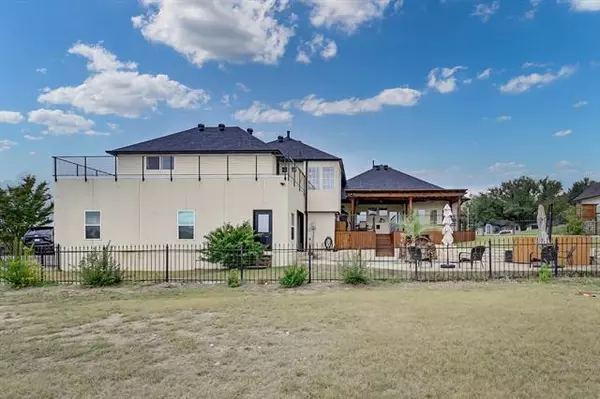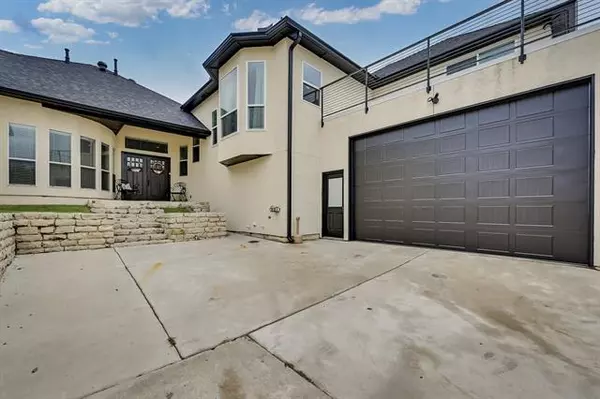$625,000
For more information regarding the value of a property, please contact us for a free consultation.
7425 Gleneagles Way Fort Worth, TX 76179
3 Beds
3 Baths
3,176 SqFt
Key Details
Property Type Single Family Home
Sub Type Single Family Residence
Listing Status Sold
Purchase Type For Sale
Square Footage 3,176 sqft
Price per Sqft $196
Subdivision Gleneagles Add
MLS Listing ID 14691305
Sold Date 11/01/21
Style Split Level
Bedrooms 3
Full Baths 2
Half Baths 1
HOA Fees $20/ann
HOA Y/N Mandatory
Total Fin. Sqft 3176
Year Built 1994
Annual Tax Amount $11,645
Lot Size 0.331 Acres
Acres 0.331
Property Description
***Multiple Offers Received. Highest and Best due Monday Oct. 18th 10am*** Step into your dream home! You get the best of ALL worlds with this one: an 8 CAR GARAGE, LAKE VIEWS from the ROOFTOP DECK, BOAT RAMP and a POOL with a SPA!! This home has it all with almost 3200sf of fully remodeled living space you'll be able to move in and immediately relax, perhaps in the free-standing tub while watching the fire dance in the double-sided fireplace between the master bed and bathroom. Peaceful sunrises and sunsets can be observed from the large rooftop deck overlooking your greenbelt and Eagle Mtn Lake. 4th of July and New Years Fireworks are amazing here!!
Location
State TX
County Tarrant
Community Boat Ramp
Direction From Azle Ave head North on Boat Club rd. Turn left on Golf Club Dr, Then LEFT on Gleneagles Way. House will be on Left. 7425 Gleneagles Way.
Rooms
Dining Room 2
Interior
Interior Features Cable TV Available, High Speed Internet Available, Multiple Staircases
Heating Central, Natural Gas
Cooling Ceiling Fan(s), Central Air, Electric
Flooring Ceramic Tile, Wood
Fireplaces Number 3
Fireplaces Type Gas Logs, Master Bedroom
Appliance Dishwasher, Disposal, Gas Cooktop, Microwave, Plumbed For Gas in Kitchen, Plumbed for Ice Maker, Trash Compactor, Gas Water Heater
Heat Source Central, Natural Gas
Exterior
Exterior Feature Balcony, Covered Deck
Garage Spaces 8.0
Fence Wrought Iron
Pool Gunite, In Ground, Pool/Spa Combo, Separate Spa/Hot Tub, Pool Sweep, Water Feature
Community Features Boat Ramp
Utilities Available City Sewer, City Water, Concrete, Curbs
Roof Type Composition
Garage Yes
Private Pool 1
Building
Lot Description Cul-De-Sac, Few Trees, Greenbelt, Landscaped, On Golf Course, Park View, Sprinkler System, Subdivision, Water/Lake View
Story Two
Foundation Slab
Structure Type Rock/Stone,Stucco
Schools
Elementary Schools Eaglemount
Middle Schools Wayside
High Schools Boswell
School District Eagle Mt-Saginaw Isd
Others
Restrictions Deed
Ownership Of Record
Financing Cash
Read Less
Want to know what your home might be worth? Contact us for a FREE valuation!

Our team is ready to help you sell your home for the highest possible price ASAP

©2025 North Texas Real Estate Information Systems.
Bought with Eric Hacker • Compass RE Texas, LLC

