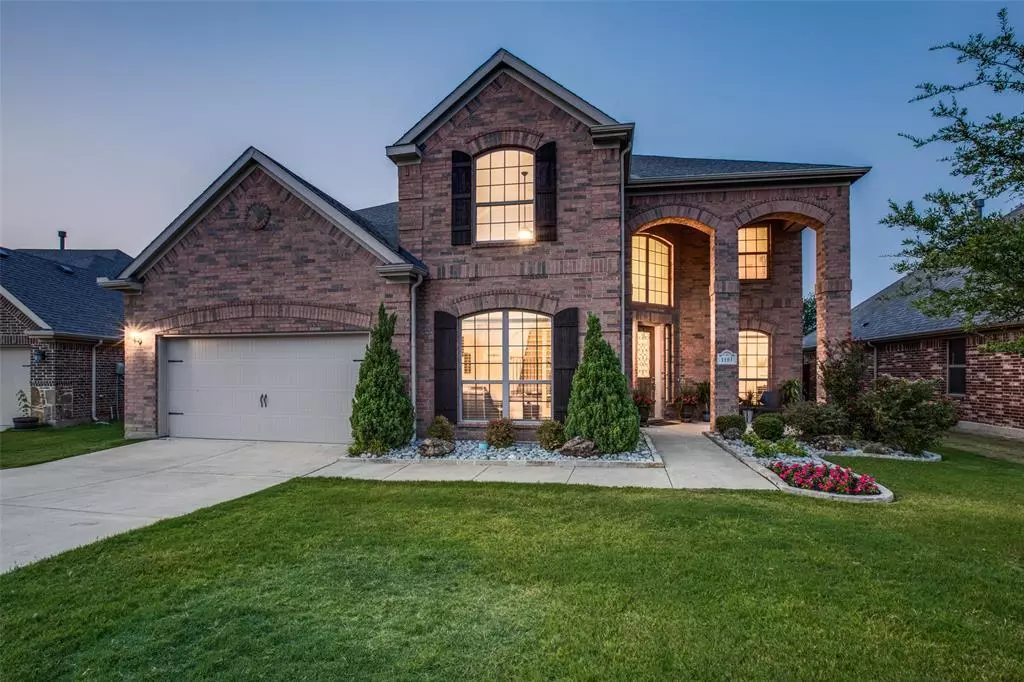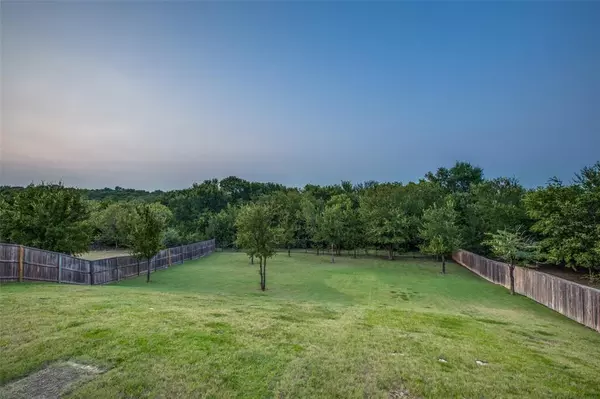$575,000
For more information regarding the value of a property, please contact us for a free consultation.
1103 Bentley Drive Roanoke, TX 76262
5 Beds
4 Baths
3,645 SqFt
Key Details
Property Type Single Family Home
Sub Type Single Family Residence
Listing Status Sold
Purchase Type For Sale
Square Footage 3,645 sqft
Price per Sqft $157
Subdivision Briarwyck Ph 3D
MLS Listing ID 14639080
Sold Date 09/23/21
Bedrooms 5
Full Baths 3
Half Baths 1
HOA Fees $45/qua
HOA Y/N Mandatory
Total Fin. Sqft 3645
Year Built 2013
Annual Tax Amount $9,427
Lot Size 0.461 Acres
Acres 0.461
Property Description
Gorgeous, well-kept, open concept home on just under HALF an ACRE! Huge backyard faces the serene landscape of the corps of engineers land! Stunning panoramic view of the land & trees from the kitchen, living & master bedroom! Deer sightings are common from the comfort of the inside of the home! Living room is light & bright due to the amazing 2 story windows! Grand entrance & tall ceilings. 5 bedrooms,a STUDY, & a flex media or game room! Beautiful,spacious kitchen has tons of cabinets & counter space,wine-beer fridge,built-in wine rack,big island,breakfast bar,& pull-out trash drawer! 200sqft of attic storage above the garage! This property is truly a rare find! Perfect home for a large family & entertaining!
Location
State TX
County Denton
Community Community Pool, Greenbelt, Jogging Path/Bike Path, Park, Playground
Direction From HWY 114, go Northeast on Litsey-Briarwyck Parkway, Left onto Wellington, Right onto Bentley. Bentley Drive will curve to the Right and the home will be on the immediate Left.
Rooms
Dining Room 2
Interior
Interior Features Cable TV Available, High Speed Internet Available
Heating Central, Electric
Cooling Ceiling Fan(s), Central Air, Electric
Flooring Carpet, Ceramic Tile, Wood
Fireplaces Number 1
Fireplaces Type Gas Logs
Appliance Dishwasher, Disposal, Electric Oven, Gas Cooktop, Microwave, Plumbed for Ice Maker, Gas Water Heater
Heat Source Central, Electric
Exterior
Exterior Feature Covered Patio/Porch, Rain Gutters, Other
Garage Spaces 2.0
Fence Wrought Iron, Wood
Community Features Community Pool, Greenbelt, Jogging Path/Bike Path, Park, Playground
Utilities Available City Sewer, City Water, Concrete, Curbs, Sidewalk
Roof Type Composition
Total Parking Spaces 2
Garage Yes
Building
Lot Description Few Trees, Lrg. Backyard Grass, Sprinkler System, Subdivision
Story Two
Foundation Slab
Level or Stories Two
Structure Type Brick
Schools
Elementary Schools Roanoke
Middle Schools Medlin
High Schools Byron Nelson
School District Northwest Isd
Others
Ownership See Agent-TAX is Incorrect!
Financing FHA
Read Less
Want to know what your home might be worth? Contact us for a FREE valuation!

Our team is ready to help you sell your home for the highest possible price ASAP

©2024 North Texas Real Estate Information Systems.
Bought with Herbert Johnson • Compass RE Texas, LLC






