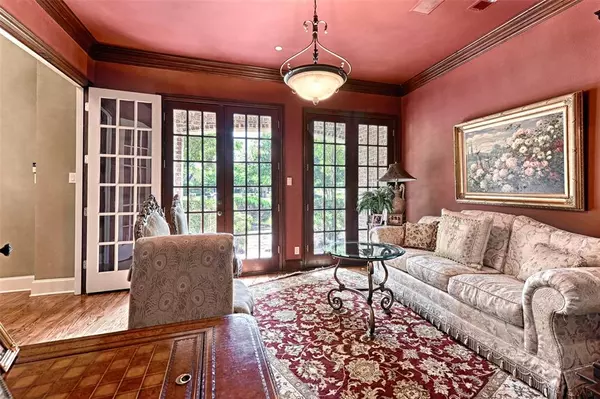$1,750,000
For more information regarding the value of a property, please contact us for a free consultation.
890 Foxdale Fairview, TX 75069
5 Beds
8 Baths
6,520 SqFt
Key Details
Property Type Single Family Home
Sub Type Single Family Residence
Listing Status Sold
Purchase Type For Sale
Square Footage 6,520 sqft
Price per Sqft $268
Subdivision Oakwood Estates Phase Iii
MLS Listing ID 14583068
Sold Date 09/15/21
Style French
Bedrooms 5
Full Baths 6
Half Baths 2
HOA Fees $22/ann
HOA Y/N Mandatory
Total Fin. Sqft 6520
Year Built 2001
Lot Size 3.250 Acres
Acres 3.25
Lot Dimensions 141,614 square feet
Property Description
Spectacular 1-owner, cul-de-sac home on 3.25 heavily treed acres and a 2-creek lot. 5-car garage, shop, porte cochere design. 5 bedrooms, library-music room with 6 French doors, 8 bathrooms, his & her studies, 4 fireplaces. Crown moldings in every room. Each bedroom has walk-in closet and own bath. Built-in gun cabinet. Stunning chandeliers in entry and dining room, solid oak flooring, curved oak stairway at entrance. Butler pantry, large laundry room w doggy bath, 4 ovens, SubZero refr & freezer. Large study area off kitchen, plantation shutters on all windows. See trans desk for more detailed features. Buyers to verify all school information. For room sizes, blueprint floor plan in MLS docs.
Location
State TX
County Collin
Direction Use GPS. Entrance to Oakwood Estates is about two miles east of Highway 75 on Stacy Road.
Rooms
Dining Room 2
Interior
Interior Features Decorative Lighting, High Speed Internet Available, Multiple Staircases, Paneling, Sound System Wiring, Vaulted Ceiling(s), Wainscoting, Wet Bar
Cooling Central Air, Electric
Flooring Carpet, Ceramic Tile, Marble, Slate, Wood
Fireplaces Number 4
Fireplaces Type Gas Logs, Gas Starter, Insert, Master Bedroom
Equipment Satellite Dish
Appliance Built-in Gas Range, Built-in Refrigerator, Commercial Grade Range, Commercial Grade Vent, Convection Oven, Dishwasher, Disposal, Double Oven, Electric Oven, Gas Cooktop, Gas Range, Microwave, Plumbed For Gas in Kitchen, Plumbed for Ice Maker, Refrigerator, Vented Exhaust Fan, Warming Drawer
Laundry Electric Dryer Hookup, Full Size W/D Area, Washer Hookup
Exterior
Exterior Feature Balcony, Covered Deck, Covered Patio/Porch, Rain Gutters, Lighting
Garage Spaces 5.0
Carport Spaces 1
Fence Gate, Wrought Iron
Pool Diving Board, Fenced, Gunite, Heated, In Ground, Pool/Spa Combo, Separate Spa/Hot Tub, Pool Sweep
Utilities Available Aerobic Septic, City Water, Concrete, Individual Gas Meter, Individual Water Meter, Septic
Waterfront Description Creek
Roof Type Composition
Total Parking Spaces 6
Garage Yes
Private Pool 1
Building
Lot Description Acreage, Agricultural, Cul-De-Sac, Irregular Lot, Landscaped, Lrg. Backyard Grass, Many Trees, Sprinkler System, Subdivision
Story Two
Foundation Combination, Pillar/Post/Pier, Slab
Level or Stories Two
Structure Type Brick,Rock/Stone,Siding
Schools
Elementary Schools Robert L. Puster
Middle Schools Sloan Creek
High Schools Lovejoy
School District Lovejoy Isd
Others
Ownership Same as Agent
Acceptable Financing Cash, Conventional
Listing Terms Cash, Conventional
Financing Conventional
Special Listing Condition Flood Plain, Owner/ Agent
Read Less
Want to know what your home might be worth? Contact us for a FREE valuation!

Our team is ready to help you sell your home for the highest possible price ASAP

©2025 North Texas Real Estate Information Systems.
Bought with Paige Owens • Owens Realtors





