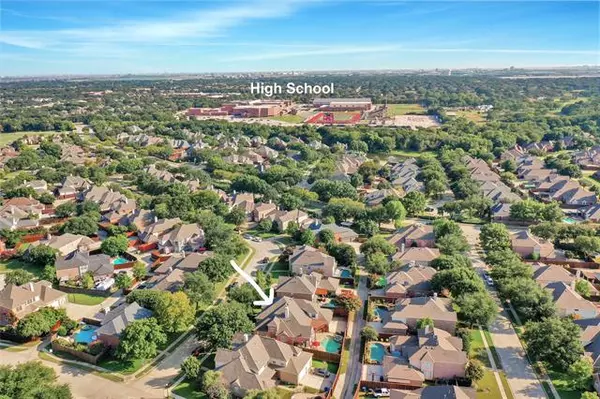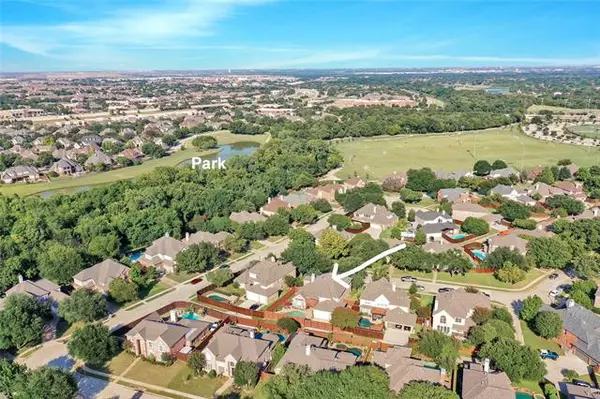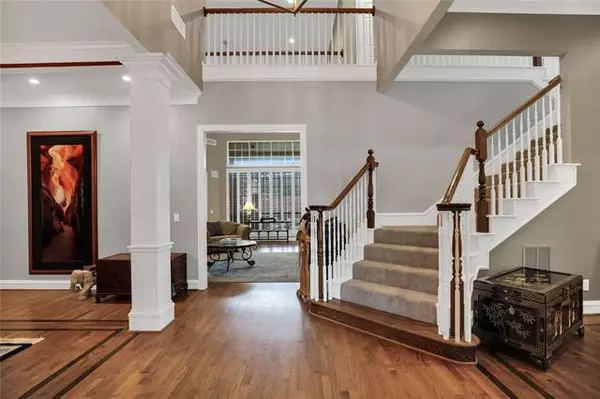$742,000
For more information regarding the value of a property, please contact us for a free consultation.
445 Avalon Lane Coppell, TX 75019
5 Beds
4 Baths
3,808 SqFt
Key Details
Property Type Single Family Home
Sub Type Single Family Residence
Listing Status Sold
Purchase Type For Sale
Square Footage 3,808 sqft
Price per Sqft $194
Subdivision Copperstone
MLS Listing ID 14659781
Sold Date 09/10/21
Bedrooms 5
Full Baths 4
HOA Fees $66/ann
HOA Y/N Mandatory
Total Fin. Sqft 3808
Year Built 1996
Annual Tax Amount $13,743
Lot Size 9,408 Sqft
Acres 0.216
Property Description
Outside: Beautifully Landscaped, Brick, 2 Story, Pool and Spa, Cedar Pergola with Outdoor Kitchen, Cedar Privacy Fence with Automatic Gate. Inside: Plantation Shutters, Ceiling Fans main rooms, Updated with Granite countertops throughout, Crown Moulding, Wainscot, custom casework and, trim. Mud and Tile Showers, Hardwood floors with inlaid pattern in entry, dining, and living area, LED Canned Lighting throughout, New Carpet, and Thick Pad. Tastefully Painted with Neutral Colors: Kitchen with white custom cabinets with glass fronts, Nickle Hardware and Fixtures, above and under cabinet lighting, ceramic wood plank tile, tile backsplash, stainless wine cooler, dishwasher, microwave, Induction Stove Top
Location
State TX
County Dallas
Direction Take 121 east to Denton Tap Road. Turn left on Denton Tap Road and go to Parkway Blvd. Turn right on Parkway Blvd and go to Auburn Ln. Take a right on Auburn Ln to Avalon Ln. Turn left on Avalon Ln and the house will be located on the left 2 houses before Copperstone trail.
Rooms
Dining Room 2
Interior
Interior Features Built-in Wine Cooler, Cable TV Available, Decorative Lighting, Flat Screen Wiring, High Speed Internet Available, Loft, Paneling, Vaulted Ceiling(s), Wainscoting
Heating Central, Electric, Zoned
Cooling Central Air, Electric, Zoned
Flooring Carpet, Ceramic Tile, Wood
Fireplaces Number 1
Fireplaces Type Brick, Gas Logs, Gas Starter, Masonry
Appliance Convection Oven, Dishwasher, Disposal, Electric Cooktop, Electric Oven, Microwave, Plumbed for Ice Maker
Heat Source Central, Electric, Zoned
Exterior
Garage Spaces 3.0
Pool Fenced, Gunite, Heated, In Ground, Pool/Spa Combo, Pool Sweep, Water Feature
Utilities Available Asphalt, City Sewer, City Water
Roof Type Composition
Garage Yes
Private Pool 1
Building
Story Two
Foundation Slab
Structure Type Brick
Schools
Elementary Schools Cottonwood
Middle Schools Coppellnor
High Schools Coppell
School District Coppell Isd
Others
Ownership Francis
Financing Cash
Read Less
Want to know what your home might be worth? Contact us for a FREE valuation!

Our team is ready to help you sell your home for the highest possible price ASAP

©2024 North Texas Real Estate Information Systems.
Bought with Bill Hendrix • Hendrix & Associates






