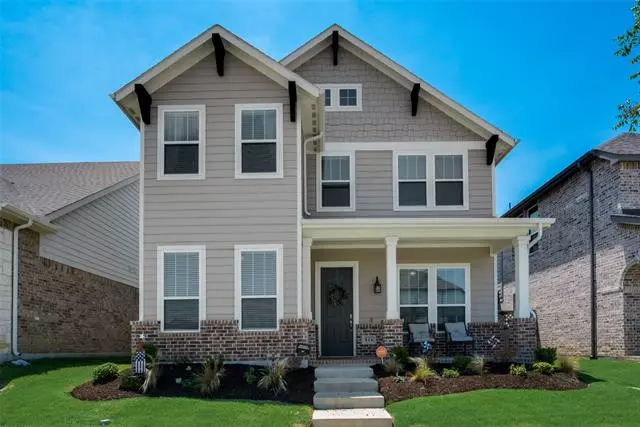$410,000
For more information regarding the value of a property, please contact us for a free consultation.
816 Pearl Place Northlake, TX 76247
4 Beds
4 Baths
2,399 SqFt
Key Details
Property Type Single Family Home
Sub Type Single Family Residence
Listing Status Sold
Purchase Type For Sale
Square Footage 2,399 sqft
Price per Sqft $170
Subdivision Pecan Square Ph 1B
MLS Listing ID 14604404
Sold Date 07/19/21
Style Craftsman
Bedrooms 4
Full Baths 3
Half Baths 1
HOA Fees $353/ann
HOA Y/N Mandatory
Total Fin. Sqft 2399
Year Built 2019
Annual Tax Amount $5,337
Lot Size 4,791 Sqft
Acres 0.11
Property Description
Gorgeous Ashton Woods home built 2020! Like New! This home is located in a Master-Planned community Pecan Square! This 2 story home has amazing Curb appeal with beautiful wood exterior, framed by brick and covered porch. You walk into this home and you will just enjoy the open floor concept and welcoming interior. On the main floor you have a study or office, formal dining, Living Room, Kitchen and Master Bedroom. Second story has all secondary bedrooms, game room and more! This home has luxurious finishes, fixtures and upgrades & surfaces throughout. Your Gorgeous new home is closely located to all the community amenities that include Swimming pools, Arena for Community events, Fitness center AND SO MUCH MORE!
Location
State TX
County Denton
Community Club House, Community Pool, Perimeter Fencing, Playground
Direction Please Use GPS
Rooms
Dining Room 1
Interior
Interior Features Cable TV Available, Decorative Lighting, High Speed Internet Available, Smart Home System, Sound System Wiring
Heating Central, Natural Gas, Zoned
Cooling Ceiling Fan(s), Central Air, Electric, Zoned
Flooring Carpet, Ceramic Tile, Wood
Appliance Built-in Gas Range, Dishwasher, Disposal, Gas Cooktop, Gas Range, Microwave, Plumbed for Ice Maker, Vented Exhaust Fan, Gas Water Heater
Heat Source Central, Natural Gas, Zoned
Laundry Electric Dryer Hookup, Full Size W/D Area, Washer Hookup
Exterior
Exterior Feature Covered Patio/Porch, Rain Gutters, Outdoor Living Center
Garage Spaces 2.0
Fence Wood
Community Features Club House, Community Pool, Perimeter Fencing, Playground
Utilities Available Alley, City Sewer, City Water, Community Mailbox, Individual Gas Meter, Individual Water Meter, Sidewalk
Roof Type Composition
Garage Yes
Building
Lot Description Sprinkler System, Subdivision
Story Two
Foundation Slab
Structure Type Brick,Siding,Wood
Schools
Elementary Schools Jc Thompson
Middle Schools Pike
High Schools Northwest
School District Northwest Isd
Others
Ownership Farrah Christian
Acceptable Financing Cash, Conventional, FHA, VA Loan
Listing Terms Cash, Conventional, FHA, VA Loan
Financing Conventional
Read Less
Want to know what your home might be worth? Contact us for a FREE valuation!

Our team is ready to help you sell your home for the highest possible price ASAP

©2024 North Texas Real Estate Information Systems.
Bought with Melody Orrantia • Rogers Healy and Associates






