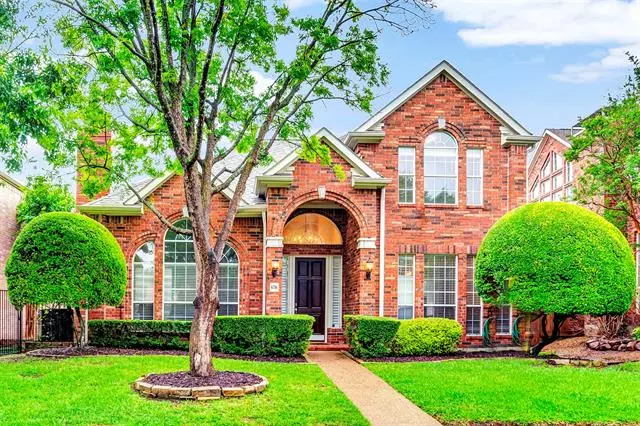$625,000
For more information regarding the value of a property, please contact us for a free consultation.
6716 SANDTRAP Court Plano, TX 75093
3 Beds
3 Baths
2,582 SqFt
Key Details
Property Type Single Family Home
Sub Type Single Family Residence
Listing Status Sold
Purchase Type For Sale
Square Footage 2,582 sqft
Price per Sqft $242
Subdivision The Hills At Prestonwood Iv
MLS Listing ID 14556660
Sold Date 07/09/21
Style Traditional
Bedrooms 3
Full Baths 2
Half Baths 1
HOA Fees $33/ann
HOA Y/N Mandatory
Total Fin. Sqft 2582
Year Built 1993
Annual Tax Amount $7,448
Lot Size 6,359 Sqft
Acres 0.146
Property Description
Simply amazing home has it all! Tons of recent updates welcome you with recent engineered wood floors and soaring ceilings. Formal dining room has stylish chandelier and formal living room (or home office) has built-ins and fireplace. A stunning family room with 20ft ceiling and second fireplace opens to breathtaking kitchen: Zline professional 6 burner gas cooktop, KitchenAid convection oven and microwave and exceptionally large walk-in pantry. Master suite offers Plantation shutters and a truly spa-like master bath with huge shower, multiple showerheads and plumbed for freestanding tub. Up are 2 bedrooms and full bath. Private covered patio leads to large grassy yard!
Location
State TX
County Denton
Community Golf, Greenbelt, Park, Playground
Direction From DNT, go east on Park Blvd, right on Plano Pkwy, right on La Costa, left on Myrtle Beach Dr, right on Links Dr, right on Sand Trap Ct
Rooms
Dining Room 2
Interior
Interior Features Cable TV Available, Decorative Lighting, High Speed Internet Available, Vaulted Ceiling(s)
Heating Central, Natural Gas, Zoned
Cooling Ceiling Fan(s), Central Air, Electric, Zoned
Flooring Carpet, Ceramic Tile, Wood
Fireplaces Number 2
Fireplaces Type Gas Logs, Gas Starter, Wood Burning
Equipment Satellite Dish
Appliance Convection Oven, Dishwasher, Disposal, Electric Oven, Gas Cooktop, Microwave, Plumbed For Gas in Kitchen, Plumbed for Ice Maker, Gas Water Heater
Heat Source Central, Natural Gas, Zoned
Laundry Electric Dryer Hookup, Full Size W/D Area, Washer Hookup
Exterior
Exterior Feature Garden(s), Rain Gutters, Lighting
Garage Spaces 2.0
Fence Metal, Wood
Community Features Golf, Greenbelt, Park, Playground
Utilities Available Alley, City Sewer, City Water, Concrete, Curbs, Individual Gas Meter, Individual Water Meter, Sidewalk
Roof Type Composition
Garage Yes
Building
Lot Description Cul-De-Sac, Few Trees, Interior Lot, Landscaped, Sprinkler System, Subdivision
Story Two
Foundation Slab
Structure Type Brick,Frame
Schools
Elementary Schools Indian Creek
Middle Schools Arborcreek
High Schools Hebron
School District Lewisville Isd
Others
Ownership See Agent
Acceptable Financing Cash, Conventional, FHA, VA Loan
Listing Terms Cash, Conventional, FHA, VA Loan
Financing Other
Read Less
Want to know what your home might be worth? Contact us for a FREE valuation!

Our team is ready to help you sell your home for the highest possible price ASAP

©2024 North Texas Real Estate Information Systems.
Bought with Mary Carlino • Briggs Freeman Sotheby's Intl


