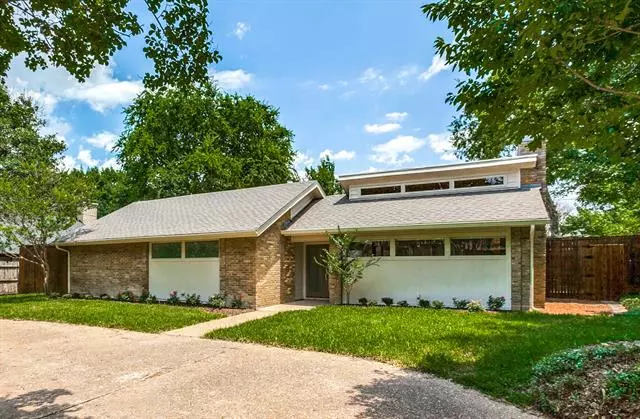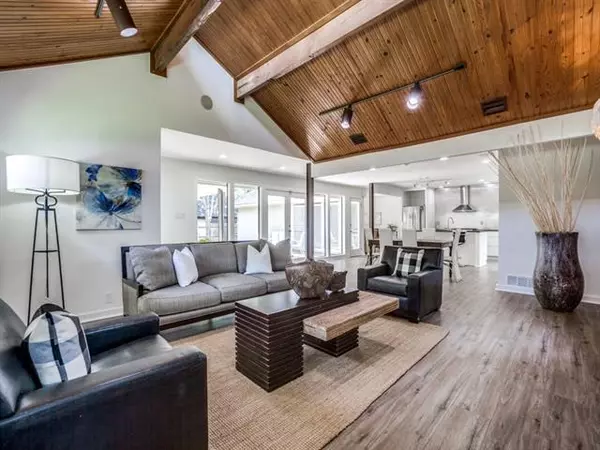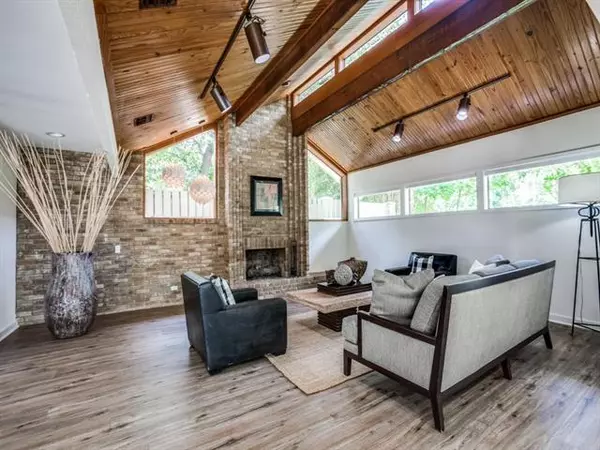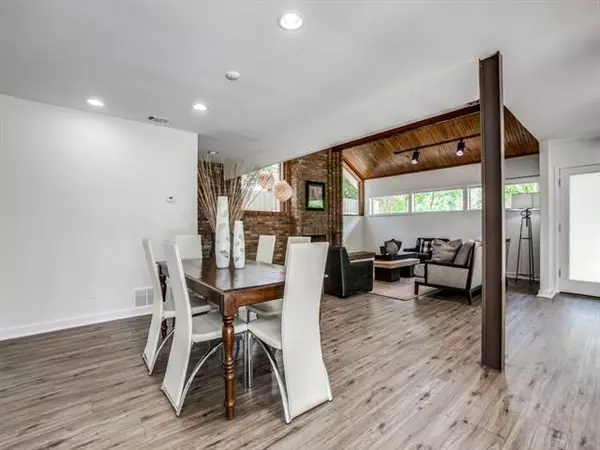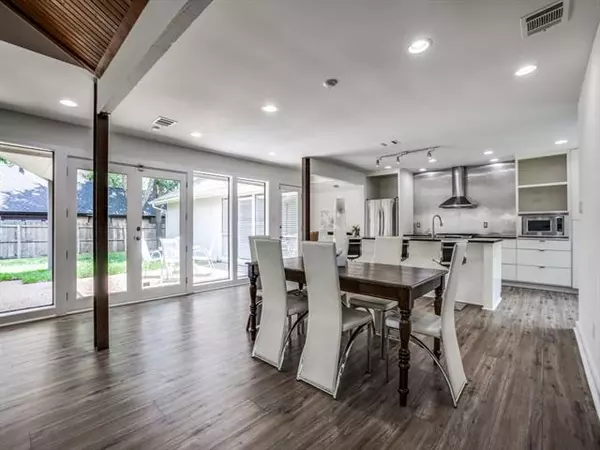$549,900
For more information regarding the value of a property, please contact us for a free consultation.
6406 Clubhouse Circle Dallas, TX 75240
4 Beds
3 Baths
2,519 SqFt
Key Details
Property Type Single Family Home
Sub Type Single Family Residence
Listing Status Sold
Purchase Type For Sale
Square Footage 2,519 sqft
Price per Sqft $218
Subdivision Coterie 02
MLS Listing ID 14623979
Sold Date 08/20/21
Style Contemporary/Modern
Bedrooms 4
Full Baths 2
Half Baths 1
HOA Y/N None
Total Fin. Sqft 2519
Year Built 1979
Annual Tax Amount $11,565
Lot Size 0.284 Acres
Acres 0.284
Lot Dimensions 80 x 165
Property Description
Mid-century style contemporary home with 4 bedrooms, 2 and a half baths and an open concept floor plan. Newly painted throughout interior and exterior. Move in ready with new hard surface flooring in common areas and primary suite. Updated kitchen with granite counters, large island, stainless backsplash and appliances. Light and bright primary suite with spa tub, large shower, dual vanities, and spacious walk-in closet. Secondary bathroom remodeled with current materials has dual sink vanity. New carpet in secondary bedrooms. Vaulted ceilings. Lots of windows provide abundant light throughout. Freshly sodded and landscaped yard. Two patio areas bring the outdoors in. New roof 2021. New water heaters.
Location
State TX
County Dallas
Direction South on Hughes from Alpha. Left on Clubhouse Circle.
Rooms
Dining Room 2
Interior
Interior Features Decorative Lighting, Vaulted Ceiling(s)
Heating Central, Natural Gas
Cooling Ceiling Fan(s), Central Air, Electric
Flooring Carpet, Luxury Vinyl Plank
Fireplaces Number 1
Fireplaces Type Brick, Gas Logs
Appliance Built-in Gas Range, Dishwasher, Disposal, Microwave, Vented Exhaust Fan, Gas Water Heater
Heat Source Central, Natural Gas
Laundry Electric Dryer Hookup, Full Size W/D Area, Washer Hookup
Exterior
Exterior Feature Covered Patio/Porch, Rain Gutters
Garage Spaces 2.0
Fence Wood
Utilities Available Alley, City Sewer, City Water
Roof Type Composition
Garage Yes
Building
Lot Description Few Trees, Landscaped, Lrg. Backyard Grass, Sprinkler System, Subdivision
Story One
Foundation Slab
Structure Type Brick
Schools
Elementary Schools Spring Valley
Middle Schools Westwood
High Schools Richardson
School District Richardson Isd
Others
Ownership See Agent
Acceptable Financing Cash, Conventional
Listing Terms Cash, Conventional
Financing Conventional
Read Less
Want to know what your home might be worth? Contact us for a FREE valuation!

Our team is ready to help you sell your home for the highest possible price ASAP

©2025 North Texas Real Estate Information Systems.
Bought with May Maggitti • NextGen Real Estate

