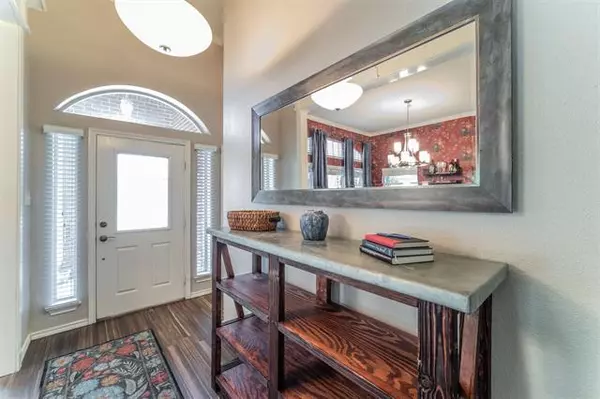$325,000
For more information regarding the value of a property, please contact us for a free consultation.
10517 Stonehill Drive Benbrook, TX 76126
3 Beds
2 Baths
1,866 SqFt
Key Details
Property Type Single Family Home
Sub Type Single Family Residence
Listing Status Sold
Purchase Type For Sale
Square Footage 1,866 sqft
Price per Sqft $174
Subdivision Whitestone Ranch Add
MLS Listing ID 14602220
Sold Date 07/30/21
Bedrooms 3
Full Baths 2
HOA Fees $24/ann
HOA Y/N Mandatory
Total Fin. Sqft 1866
Year Built 2001
Annual Tax Amount $6,980
Lot Size 0.285 Acres
Acres 0.285
Property Description
Beautiful extra large corner lot, Benbrook 3 bed 2 bath home with open floor plan and many updates including ceramic wood-look tile floors, gas fireplace surround, stainless steel appliances, and granite countertops. Spacious living room with access to large covered patio. Enjoy the spacious Master with en-suite, including a jetted tub, separate shower, and large walk-in closet. This nicely landscaped yard and covered patio perfect for BBQs, playtime, or relaxing. The oversized garage has a bonus of central air-conditioning controlled via a switch, and a water line for a second fridge. Fantastic location is walkable to the golf course and highly rated Benbrook schools! MULTIPLE OFFERS, Best by Noon Mon 21
Location
State TX
County Tarrant
Direction From 377 Benbrook Road, Turn on Chapin School Road, Turn Left on Jerry Dunn, First Left on Whitestone ranch, First Right on Stonehill Dr, Hone is at end of the street on the Left Corner.
Rooms
Dining Room 2
Interior
Interior Features Decorative Lighting, Flat Screen Wiring, High Speed Internet Available, Sound System Wiring, Wainscoting
Heating Central, Natural Gas
Cooling Ceiling Fan(s), Central Air, Electric
Flooring Ceramic Tile
Fireplaces Number 1
Fireplaces Type Gas Logs
Appliance Dishwasher, Disposal, Electric Cooktop, Electric Oven, Microwave, Plumbed for Ice Maker, Gas Water Heater
Heat Source Central, Natural Gas
Laundry Electric Dryer Hookup, Full Size W/D Area, Washer Hookup
Exterior
Exterior Feature Covered Patio/Porch, Rain Gutters, Lighting
Garage Spaces 2.0
Fence Wrought Iron, Wood
Utilities Available City Sewer, City Water, Concrete, Individual Gas Meter, Individual Water Meter
Roof Type Composition
Garage Yes
Building
Lot Description Corner Lot, Landscaped, Sprinkler System
Story One
Foundation Slab
Structure Type Brick,Wood
Schools
Elementary Schools Westpark
Middle Schools Benbrook
High Schools Benbrook
School District Fort Worth Isd
Others
Restrictions Other
Ownership Of Record
Acceptable Financing Cash, Conventional, FHA, VA Loan
Listing Terms Cash, Conventional, FHA, VA Loan
Financing Conventional
Read Less
Want to know what your home might be worth? Contact us for a FREE valuation!

Our team is ready to help you sell your home for the highest possible price ASAP

©2024 North Texas Real Estate Information Systems.
Bought with Darla Lorenson • RE/MAX Trinity






