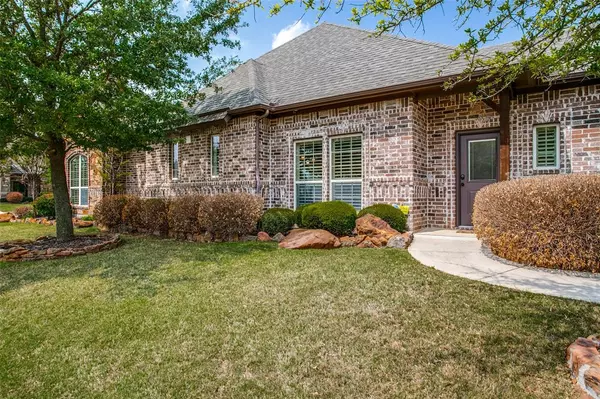$589,900
For more information regarding the value of a property, please contact us for a free consultation.
7900 Bentley Drive North Richland Hills, TX 76182
4 Beds
4 Baths
3,306 SqFt
Key Details
Property Type Single Family Home
Sub Type Single Family Residence
Listing Status Sold
Purchase Type For Sale
Square Footage 3,306 sqft
Price per Sqft $178
Subdivision Thornbridge East Add
MLS Listing ID 14542707
Sold Date 05/13/21
Style Traditional
Bedrooms 4
Full Baths 3
Half Baths 1
HOA Fees $25/ann
HOA Y/N Mandatory
Total Fin. Sqft 3306
Year Built 2010
Annual Tax Amount $12,558
Lot Size 0.291 Acres
Acres 0.291
Property Description
Exquisite Custom Beauty! One Story, Grandious entry, LOADED with upgrades, this home features SS Viking Appliances , Granite counters, Large Island & Butler's Pantry with large walk in. Breakfast bar & brk. area + Formal dining. Made for entertaining. Private Master, Enormous Closet and walk in Shower with Dual shower heads. Vaulted cielings with custom ceiling treatments. Hand scraped wood floors & Plantation Shutters throughout. Ensuite bath in 4th bedroom. Great 4 bedrooms & private office, Plus 3.5 baths. Utility is huge room. Large 3 car Garage with Expanded Driveway for Extra parking. Covered & Private back porch with built in Grill. Lovely home, wonderful area.
Location
State TX
County Tarrant
Direction Precinct Line North to left of Belshire. Left on to Belshire and go west, 2 blocks to property on your right on corner on Bentley. Super location!
Rooms
Dining Room 2
Interior
Interior Features Cable TV Available, High Speed Internet Available
Heating Central, Natural Gas
Cooling Central Air, Electric
Flooring Carpet, Wood
Fireplaces Number 2
Fireplaces Type Brick, Gas Logs, Gas Starter
Appliance Dishwasher, Disposal, Gas Cooktop, Gas Range, Microwave, Plumbed For Gas in Kitchen, Plumbed for Ice Maker
Heat Source Central, Natural Gas
Laundry Full Size W/D Area
Exterior
Garage Spaces 3.0
Fence Wood
Utilities Available All Weather Road, City Sewer, City Water, Curbs, Individual Gas Meter, Sidewalk
Roof Type Composition
Total Parking Spaces 3
Garage Yes
Building
Lot Description Corner Lot, Cul-De-Sac, Interior Lot
Story One
Foundation Slab
Level or Stories One
Structure Type Brick
Schools
Elementary Schools Porter
Middle Schools Smithfield
High Schools Birdville
School District Birdville Isd
Others
Ownership witheld
Acceptable Financing Cash, Conventional
Listing Terms Cash, Conventional
Financing Conventional
Read Less
Want to know what your home might be worth? Contact us for a FREE valuation!

Our team is ready to help you sell your home for the highest possible price ASAP

©2024 North Texas Real Estate Information Systems.
Bought with Spalding Pyron • Pyron Team Realty






