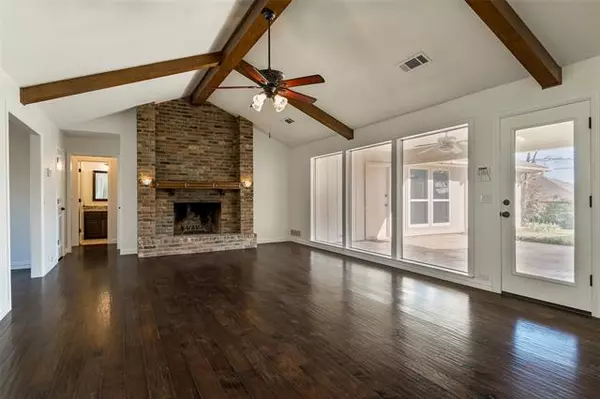$589,900
For more information regarding the value of a property, please contact us for a free consultation.
7610 Dunoon Avenue Dallas, TX 75248
4 Beds
4 Baths
3,062 SqFt
Key Details
Property Type Single Family Home
Sub Type Single Family Residence
Listing Status Sold
Purchase Type For Sale
Square Footage 3,062 sqft
Price per Sqft $192
Subdivision Highlands North Sec 02
MLS Listing ID 14534864
Sold Date 04/08/21
Style Traditional
Bedrooms 4
Full Baths 3
Half Baths 1
HOA Y/N Voluntary
Total Fin. Sqft 3062
Year Built 1976
Annual Tax Amount $13,011
Lot Size 0.260 Acres
Acres 0.26
Lot Dimensions 90 x 125
Property Description
The circular drive & Pella doors greet you & you'll be so pleased to see all of the remodeling that has been done! Paneling is gone, extensive engineered wood floors have been installed, interior has been painted for a crisp presentation, casings & baseboards were replaced, & baths have been remodeled. The kitchen has granite counters, a Bosch dishwasher, new microwave ('21), & a solar tube provides natural light. The list goes on! The travertine paver patio will be a great place to relax or entertain in the backyard that has a custom bd-on-bd fence w- ornamental gate trim. Efficient HVAC, windows, hot water heaters; impact resistant roof (2016). Acclaimed RISD schools. Near park, pond, & jogging trail!
Location
State TX
County Dallas
Community Jogging Path/Bike Path, Park
Direction From Preston Rd., go east on Campbell Road. Cross over Hillcrest and Meandering Way. Turn left (N) on Loch Maree (next to Twin Lakes Park). Turn left on Dunoon. From Coit Rd & Campbell Rd, go west on Campbell, R on Loch Maree, L on Dunoon.
Rooms
Dining Room 2
Interior
Interior Features Cable TV Available, High Speed Internet Available, Vaulted Ceiling(s)
Heating Central, Natural Gas
Cooling Ceiling Fan(s), Central Air, Electric
Flooring Ceramic Tile, Wood
Fireplaces Number 1
Fireplaces Type Brick, Gas Starter, Masonry, Wood Burning
Appliance Dishwasher, Disposal, Double Oven, Electric Cooktop, Electric Oven, Microwave, Plumbed for Ice Maker, Vented Exhaust Fan, Gas Water Heater
Heat Source Central, Natural Gas
Laundry Electric Dryer Hookup, Full Size W/D Area, Gas Dryer Hookup
Exterior
Exterior Feature Covered Patio/Porch, Rain Gutters
Garage Spaces 2.0
Fence Wood
Community Features Jogging Path/Bike Path, Park
Utilities Available Alley, City Sewer, City Water, Concrete, Curbs, Individual Gas Meter, Individual Water Meter, Sidewalk, Underground Utilities
Roof Type Composition
Garage Yes
Building
Lot Description Few Trees, Interior Lot, Landscaped, Sprinkler System
Story One
Foundation Slab
Structure Type Brick,Siding
Schools
Elementary Schools Bowie
Middle Schools Parkhill
High Schools Pearce
School District Richardson Isd
Others
Ownership See Tax Rolls.
Acceptable Financing Cash, Conventional
Listing Terms Cash, Conventional
Financing Conventional
Read Less
Want to know what your home might be worth? Contact us for a FREE valuation!

Our team is ready to help you sell your home for the highest possible price ASAP

©2025 North Texas Real Estate Information Systems.
Bought with Angela Green • Keller Williams Central





