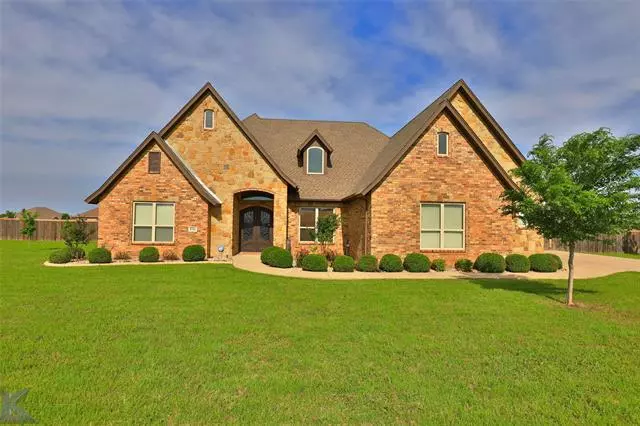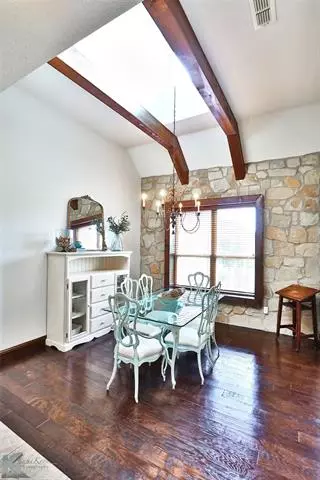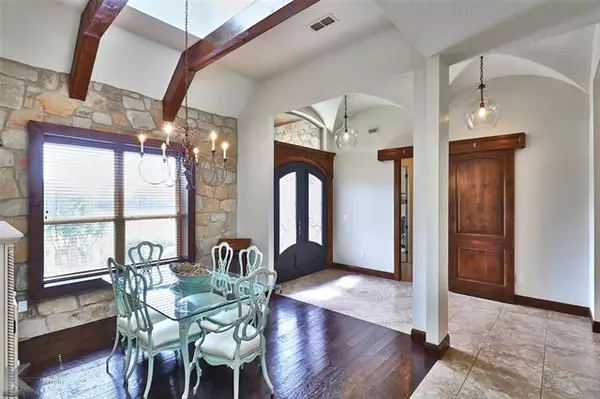$610,000
For more information regarding the value of a property, please contact us for a free consultation.
126 Turkey Creek Lane Abilene, TX 79602
5 Beds
4 Baths
3,410 SqFt
Key Details
Property Type Single Family Home
Sub Type Single Family Residence
Listing Status Sold
Purchase Type For Sale
Square Footage 3,410 sqft
Price per Sqft $178
Subdivision Estates Pack Saddle Crk Sec 2
MLS Listing ID 14589886
Sold Date 07/26/21
Style Traditional
Bedrooms 5
Full Baths 4
HOA Y/N Mandatory
Total Fin. Sqft 3410
Year Built 2013
Annual Tax Amount $7,436
Lot Size 1.016 Acres
Acres 1.016
Property Description
Elegant, Tuscan inspired home located in highly desired Pack Saddle Creek Estates. No detail was overlooked while designing this boastful home & is situated on 1 sprawling, fully irrigated & landscaped acre. Open design for entertaining includes formal dining with hardwoods & a dramatic ceiling, living has great natural light, intricate ceiling design & focal point fireplace. Chefs kitchen has double oven, pull out micro, prep island, breakfast bar & overlooks casual dining. Master wing with barn door for privacy, eye catching wood ceilings & exquisite en suite bath with custom closet system. Media room with screen & equipment. Outdoor kitchen with TV nook great for enjoying Texas evenings! A new life awaits!
Location
State TX
County Taylor
Community Perimeter Fencing
Direction FM 1750 south, west on Prosperity, north on Turkey Creek, home on left
Rooms
Dining Room 2
Interior
Interior Features Cable TV Available, Decorative Lighting, Flat Screen Wiring, High Speed Internet Available, Vaulted Ceiling(s)
Heating Central, Electric, Heat Pump
Cooling Ceiling Fan(s), Central Air, Electric, Heat Pump
Flooring Carpet, Ceramic Tile, Wood
Fireplaces Number 1
Fireplaces Type Stone, Wood Burning
Appliance Convection Oven, Dishwasher, Disposal, Double Oven, Electric Cooktop, Electric Oven, Microwave, Plumbed for Ice Maker, Vented Exhaust Fan, Electric Water Heater
Heat Source Central, Electric, Heat Pump
Laundry Electric Dryer Hookup, Full Size W/D Area, Washer Hookup
Exterior
Exterior Feature Attached Grill, Covered Patio/Porch, Fire Pit, Rain Gutters, Outdoor Living Center, Storage
Garage Spaces 3.0
Fence Wood
Community Features Perimeter Fencing
Utilities Available Asphalt, Community Mailbox, Co-op Water, Curbs, Outside City Limits, Septic, Underground Utilities
Roof Type Composition
Garage Yes
Building
Lot Description Acreage, Interior Lot, Sprinkler System, Subdivision
Story Two
Foundation Slab
Structure Type Brick,Rock/Stone
Schools
Elementary Schools Wylie
Middle Schools Wylie
High Schools Wylie
School District Wylie Isd, Taylor Co.
Others
Restrictions Deed,Development
Ownership Of Record
Acceptable Financing Cash, Conventional, FHA, VA Loan
Listing Terms Cash, Conventional, FHA, VA Loan
Financing Conventional
Read Less
Want to know what your home might be worth? Contact us for a FREE valuation!

Our team is ready to help you sell your home for the highest possible price ASAP

©2025 North Texas Real Estate Information Systems.
Bought with Shelley Childress • Berkshire Hathaway HS Stovall





