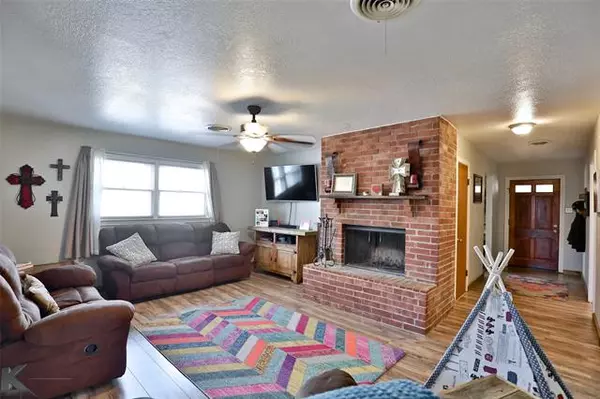$150,000
For more information regarding the value of a property, please contact us for a free consultation.
1418 Glenhaven Drive Abilene, TX 79603
3 Beds
2 Baths
1,674 SqFt
Key Details
Property Type Single Family Home
Sub Type Single Family Residence
Listing Status Sold
Purchase Type For Sale
Square Footage 1,674 sqft
Price per Sqft $89
Subdivision Green Acres
MLS Listing ID 14537929
Sold Date 05/21/21
Style Ranch,Traditional
Bedrooms 3
Full Baths 2
HOA Y/N None
Total Fin. Sqft 1674
Year Built 1957
Annual Tax Amount $3,478
Lot Size 7,056 Sqft
Acres 0.162
Property Description
Resting under the shade of mature shade trees, this darling home is ready for it's next owners! this well cared for house includes quaint kitchen with counter space galore, separate dining room & tons of natural light. Spacious living room offers a focal point brick fireplace which adds warmth & ambiance to the room. Funtional heated & cooled sunroom is the perfect space for office, playroom or second living! Master bedroom has en suite bath with newly added walkin shower with gorgeous tile detailing & a fresh vanity! Two additional bedrooms plus guest bathroom has dual sinks & great storage. Outdoor space offers workshop or storage shed, two car garage plus spacious carport for added protection! Welcome home!
Location
State TX
County Taylor
Direction From Willis, East on N 14th, North on Glenhaven, home is on west side of street.
Rooms
Dining Room 1
Interior
Interior Features Cable TV Available, Decorative Lighting, High Speed Internet Available
Heating Central, Natural Gas
Cooling Ceiling Fan(s), Central Air, Electric
Flooring Carpet, Ceramic Tile, Laminate
Fireplaces Number 1
Fireplaces Type Brick, Wood Burning
Appliance Dishwasher, Disposal, Electric Cooktop, Plumbed for Ice Maker, Gas Water Heater
Heat Source Central, Natural Gas
Exterior
Exterior Feature Covered Patio/Porch, Other, Storage
Garage Spaces 2.0
Carport Spaces 2
Fence Wood
Utilities Available City Sewer, City Water, Concrete, Curbs, MUD Sewer, MUD Water
Roof Type Composition
Parking Type Covered, Garage Door Opener, Garage, Garage Faces Front, Garage Faces Side, Oversized
Garage Yes
Building
Lot Description Few Trees, Interior Lot, Subdivision
Story One
Foundation Slab
Structure Type Brick,Siding
Schools
Elementary Schools Johnston
Middle Schools Mann
High Schools Abilene
School District Abilene Isd
Others
Restrictions Deed
Ownership Of Record
Acceptable Financing Cash, Conventional, FHA, VA Loan
Listing Terms Cash, Conventional, FHA, VA Loan
Financing Conventional
Special Listing Condition Deed Restrictions
Read Less
Want to know what your home might be worth? Contact us for a FREE valuation!

Our team is ready to help you sell your home for the highest possible price ASAP

©2024 North Texas Real Estate Information Systems.
Bought with Todd Rodriguez • Coldwell Banker Apex, REALTORS






