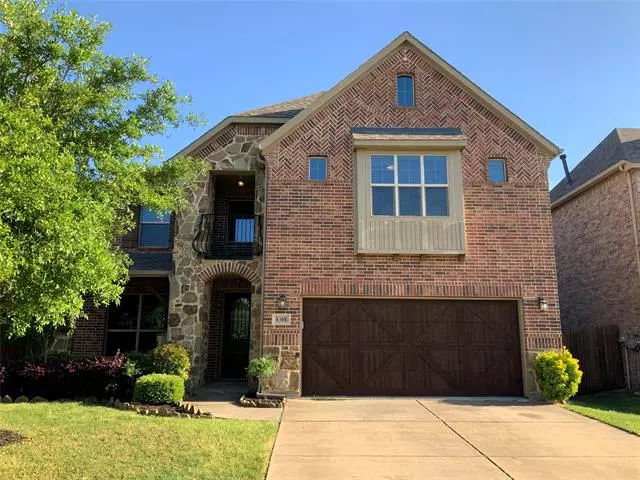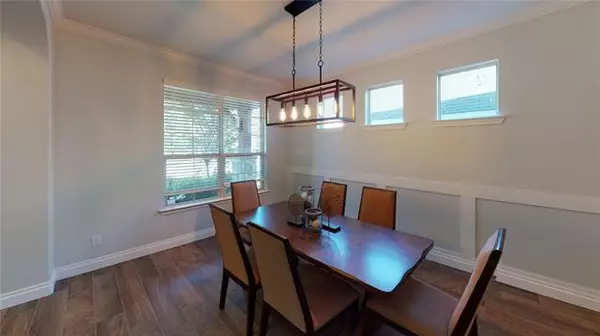$395,000
For more information regarding the value of a property, please contact us for a free consultation.
8308 Whistling Duck Drive Fort Worth, TX 76118
5 Beds
4 Baths
3,517 SqFt
Key Details
Property Type Single Family Home
Sub Type Single Family Residence
Listing Status Sold
Purchase Type For Sale
Square Footage 3,517 sqft
Price per Sqft $112
Subdivision Lakes Of River Trails Addition
MLS Listing ID 14513358
Sold Date 03/08/21
Bedrooms 5
Full Baths 4
HOA Fees $28/qua
HOA Y/N Mandatory
Total Fin. Sqft 3517
Year Built 2012
Lot Size 5,924 Sqft
Acres 0.136
Property Description
This luxurious 4 bedroom, 4 bath home was recently updated with new wood tile floors carpet and paint throughout and updated fixtures in main areas give this home a like new appearance. Kitchen features granite counter-tops, large island, USB plugs and new stainless appliances.There is a downstairs master retreat with a second mini-master upstairs along with a second living area or game room and a media room just waiting for movie night! Downstairs there is an office that is perfect with so many of us working from home!!!!Located in the beautiful Lakes of River Trails Community!PROPERTY IS LEASED. Cash flowing and renovatedOwner is a Licensed Real Estate Agent in the State of Texas.
Location
State TX
County Tarrant
Direction From 820 head east on Trinity blvd until you reach Old Squall Drive and take a right. Head south until you come to Whistling Duck Dr. and take a right. Arrive at 8303 Whistling Duck Dr. Also use direction on any applicable map application.
Rooms
Dining Room 2
Interior
Interior Features Sound System Wiring, Vaulted Ceiling(s)
Heating Central, Natural Gas
Cooling Central Air, Electric
Flooring Carpet, Ceramic Tile
Fireplaces Number 1
Fireplaces Type Gas Starter
Appliance Convection Oven, Dishwasher, Disposal, Gas Cooktop, Microwave
Heat Source Central, Natural Gas
Exterior
Exterior Feature Balcony, Covered Patio/Porch
Garage Spaces 2.0
Fence Wood
Utilities Available City Sewer, City Water, Individual Gas Meter
Roof Type Composition
Parking Type 2-Car Single Doors
Garage Yes
Building
Story Two
Foundation Slab
Structure Type Brick
Schools
Elementary Schools Rivertrail
Middle Schools Hurst
High Schools Bell
School District Hurst-Euless-Bedford Isd
Others
Ownership see agent
Financing Conventional
Read Less
Want to know what your home might be worth? Contact us for a FREE valuation!

Our team is ready to help you sell your home for the highest possible price ASAP

©2024 North Texas Real Estate Information Systems.
Bought with Sara Lasater • R Campbell Realty LLC






