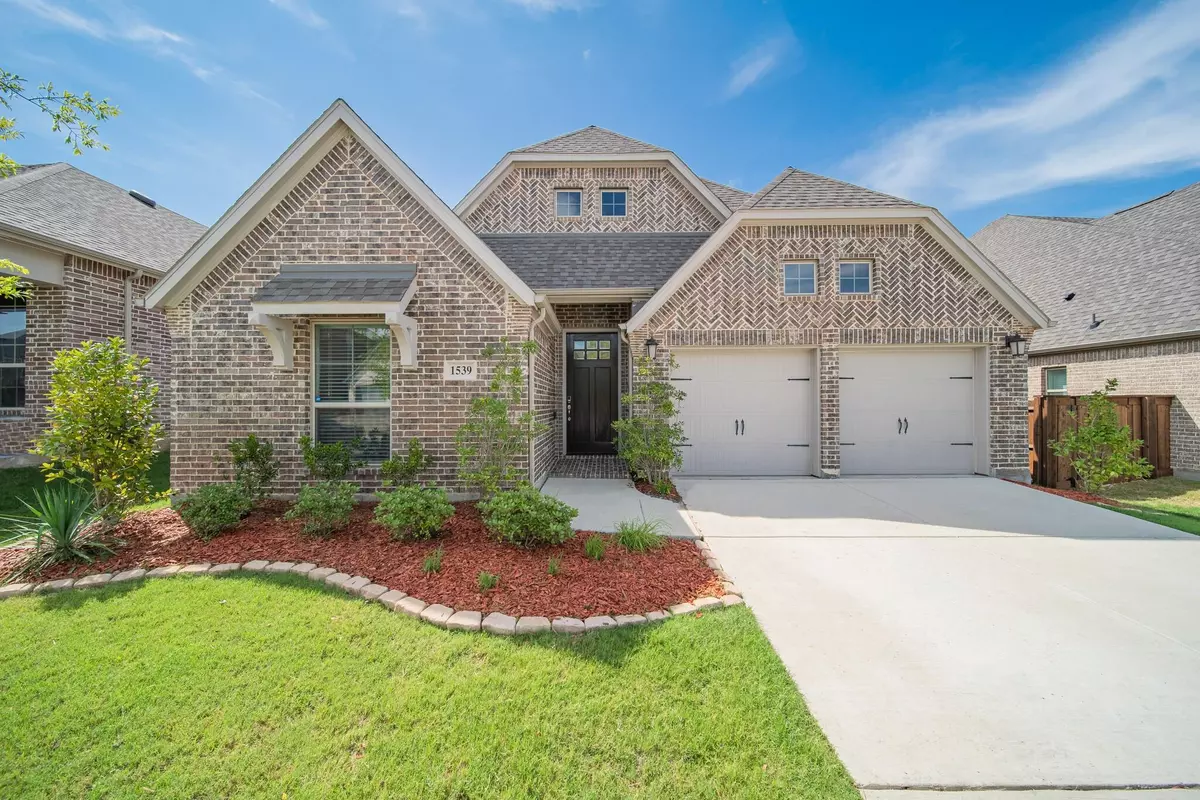$309,900
For more information regarding the value of a property, please contact us for a free consultation.
1539 Wheatley Way Forney, TX 75126
4 Beds
3 Baths
2,598 SqFt
Key Details
Property Type Single Family Home
Sub Type Single Family Residence
Listing Status Sold
Purchase Type For Sale
Square Footage 2,598 sqft
Price per Sqft $119
Subdivision Devonshire Village 2D
MLS Listing ID 14382746
Sold Date 12/04/20
Bedrooms 4
Full Baths 3
HOA Fees $40/ann
HOA Y/N Mandatory
Total Fin. Sqft 2598
Year Built 2018
Annual Tax Amount $8,322
Lot Size 6,229 Sqft
Acres 0.143
Property Description
Escape to the Devonshire home development in this fabulous almost 2 year new home! Open the front door and see the gorgeous entryway with 12 foot ceilings, ceramic tile floors, and neutral grey painted walls. The separate study boasts french doors with upgraded glass windows. Both natural and ceiling lights illuminate this home and convey a welcoming experience. The open floor plan is inviting and features a stunning kitchen with built-in cabinets, granite counters, stainless steel appliances, a gas cook top, and a walk-in pantry that offers more than enough space. Features an in-law suite with a separate bathroom. New home builder's warranty transfers!
Location
State TX
County Kaufman
Community Community Pool
Direction Take US Highway 80 East. Turn left onto FM 548. Take FM 548 for approximately 3 miles. Turn left onto Bantham Way and then left onto Wheatley Way.
Rooms
Dining Room 1
Interior
Interior Features Cable TV Available, Flat Screen Wiring, High Speed Internet Available, Vaulted Ceiling(s)
Heating Central, Electric, Natural Gas
Cooling Ceiling Fan(s)
Flooring Carpet, Ceramic Tile
Fireplaces Number 1
Fireplaces Type Gas Starter
Appliance Dishwasher, Disposal, Electric Oven, Gas Cooktop, Microwave, Plumbed for Ice Maker
Heat Source Central, Electric, Natural Gas
Laundry Electric Dryer Hookup, Full Size W/D Area, Washer Hookup
Exterior
Exterior Feature Covered Patio/Porch, Rain Gutters
Garage Spaces 2.0
Fence Wood
Community Features Community Pool
Utilities Available Curbs, MUD Sewer, MUD Water, Sidewalk
Roof Type Composition
Garage Yes
Building
Lot Description Few Trees, Interior Lot, Landscaped, Sprinkler System
Story One
Foundation Slab
Structure Type Brick
Schools
Elementary Schools Crosby
Middle Schools Brown
High Schools North Forney
School District Forney Isd
Others
Restrictions Deed
Ownership Of Record
Acceptable Financing Cash, Conventional, FHA
Listing Terms Cash, Conventional, FHA
Financing VA
Special Listing Condition Aerial Photo
Read Less
Want to know what your home might be worth? Contact us for a FREE valuation!

Our team is ready to help you sell your home for the highest possible price ASAP

©2024 North Texas Real Estate Information Systems.
Bought with Rosalind Douglas • Keller Williams Central


