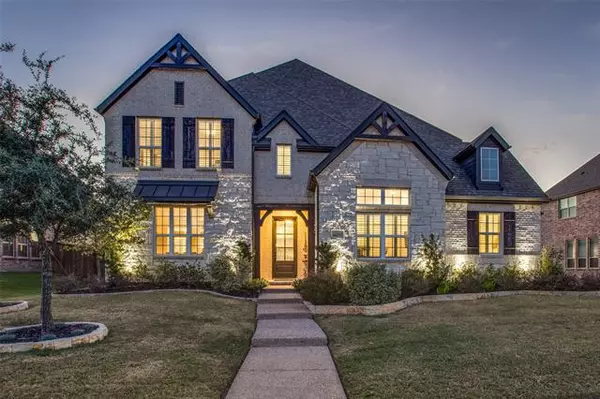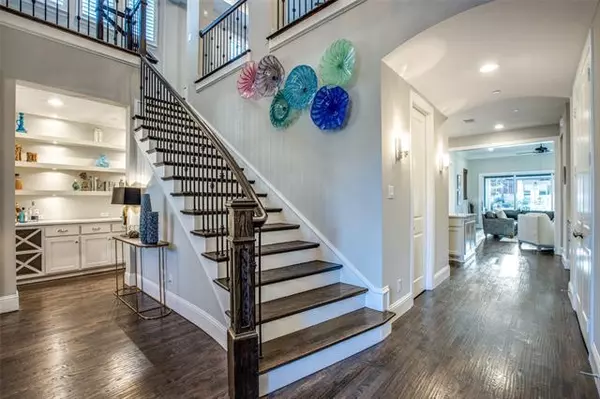$899,000
For more information regarding the value of a property, please contact us for a free consultation.
407 Abbot Lane Trophy Club, TX 76262
5 Beds
7 Baths
4,970 SqFt
Key Details
Property Type Single Family Home
Sub Type Single Family Residence
Listing Status Sold
Purchase Type For Sale
Square Footage 4,970 sqft
Price per Sqft $180
Subdivision Canterbury Hills Ph 3
MLS Listing ID 14438158
Sold Date 01/22/21
Style Traditional
Bedrooms 5
Full Baths 5
Half Baths 2
HOA Fees $27/ann
HOA Y/N Mandatory
Total Fin. Sqft 4970
Year Built 2017
Annual Tax Amount $18,010
Lot Size 0.419 Acres
Acres 0.419
Property Description
This is your dream home! Chefs kitchen with top of the line Kitchen Aid appliances, quartz countertops, and tons of gorgeous cabinetry. All 5 bedrooms have en suite bathrooms-master and one other located downstairs. Beautiful wood floors throughout house. Open living area overlooking resort style pool and oversized lot. Sliding doors in living allow for open air entertaining. Extended covered patio with electronic patio shades. Large pool-spa with tanning ledge, fire bowls, fountains. Adorable cabana with air conditioned bar area, half bath and storage. Mosquito mist system. Speakers and sound system inside and out. Massive game room and media room upstairs. Plantation shutters. California Closets
Location
State TX
County Denton
Community Club House, Golf, Lake
Direction Refer to GPS
Rooms
Dining Room 2
Interior
Interior Features Built-in Wine Cooler, Cable TV Available, Decorative Lighting, High Speed Internet Available, Sound System Wiring
Heating Central, Natural Gas, Zoned
Cooling Ceiling Fan(s), Central Air, Electric, Zoned
Flooring Carpet, Ceramic Tile, Wood
Fireplaces Number 1
Fireplaces Type Decorative, Gas Logs, Gas Starter
Appliance Commercial Grade Range, Commercial Grade Vent, Convection Oven, Dishwasher, Disposal, Double Oven, Gas Cooktop, Microwave, Vented Exhaust Fan, Gas Water Heater
Heat Source Central, Natural Gas, Zoned
Laundry Full Size W/D Area
Exterior
Exterior Feature Covered Patio/Porch, Rain Gutters, Mosquito Mist System
Garage Spaces 3.0
Fence Wood
Pool Cabana, Gunite, Heated, In Ground, Pool/Spa Combo, Sport, Water Feature
Community Features Club House, Golf, Lake
Utilities Available Curbs, Individual Gas Meter, Individual Water Meter, MUD Sewer, MUD Water, Sidewalk, Underground Utilities
Roof Type Composition
Garage Yes
Private Pool 1
Building
Lot Description Few Trees, Interior Lot, Landscaped, Lrg. Backyard Grass, Sprinkler System, Subdivision
Story Two
Foundation Slab
Structure Type Brick,Rock/Stone
Schools
Elementary Schools Beck
Middle Schools Medlin
High Schools Byron Nelson
School District Northwest Isd
Others
Restrictions Architectural,Deed
Ownership Herzog
Acceptable Financing Cash, Conventional
Listing Terms Cash, Conventional
Financing VA
Read Less
Want to know what your home might be worth? Contact us for a FREE valuation!

Our team is ready to help you sell your home for the highest possible price ASAP

©2024 North Texas Real Estate Information Systems.
Bought with Justin Fitzpatrick • Keller Williams Realty DPR






